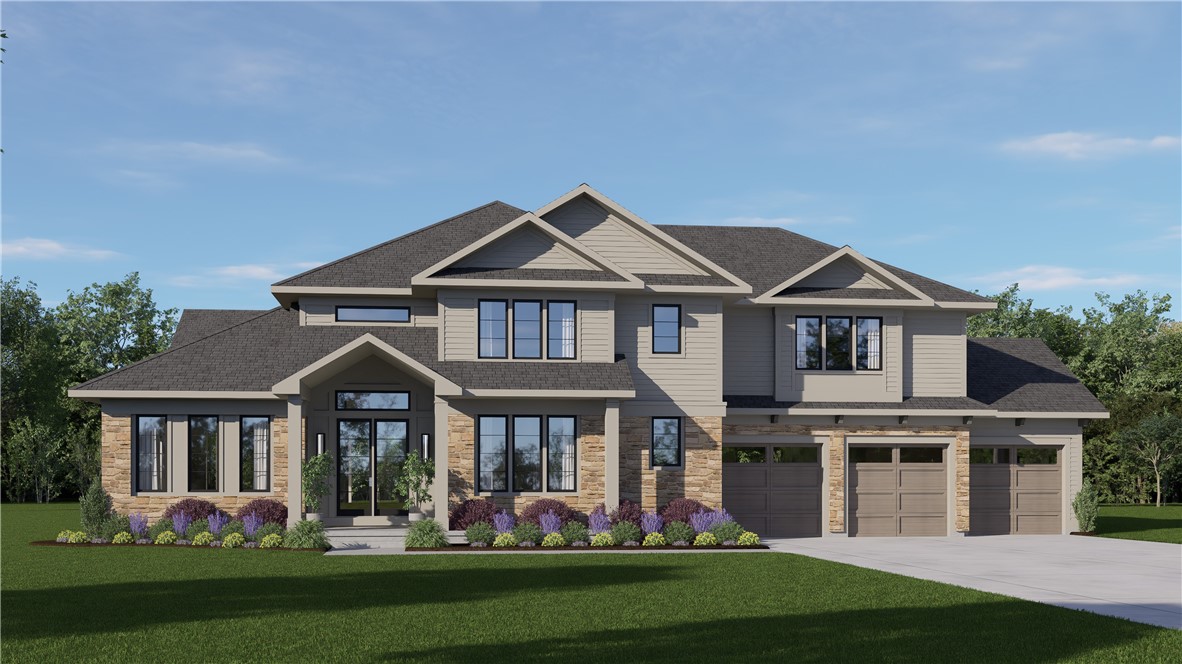4 St. Johnsville Trail, Brighton (14618)
$1,175,000
PROPERTY DETAILS
| Address: |
view address Brighton, NY 14618 Map Location |
Features: | Air Conditioning, Forced Air, Garage, Multi-level, New Construction |
|---|---|---|---|
| Bedrooms: | 3 | Bathrooms: | 3 (full: 2, half: 1) |
| Square Feet: | 2,812 sq.ft. | Lot Size: | 0.18 acres |
| Year Built: | 2024 | Property Type: | Single Family Residence |
| Neighborhood: | The Reserve/ Fort Plain | School District: | Brighton |
| County: | Monroe | List Date: | 2024-03-15 |
| Listing Number: | R1526479 | Listed By: | Marrano Marc/Equity Corp |
| Listing Office: | [email protected] |
PROPERTY DESCRIPTION
The “Reserve at the Erie Canal" is open for business! Marrano Homes proudly presents the Avalon Manor. This home is currently under construction, and will be move in ready this Summer! Get ready to fall in love with custom kitchen layout with stacked cabinets, built in bench seating and quartz countertops. Living room features fireplace with built in bookcases and vaulted ceilings. The Sun room boasts vaulted ceilings with Maple beams. Primary Suite features sitting area, Walk in Shower with curb less entry, 7’ Soaking tub and enclosed commode. Upstairs features a guest suite with 2 bedrooms, full bathroom plus loft space with built in desk. Other amenities include 22’ x 11’ covered rear porch, Hardie Board Siding with cultured stone accents, Marvin Windows, full basement with egress window, Landscaping and Sprinkler system. Enjoy the access to Erie Canal walking/cycling path. Single family living in an ultra-convenient Brighton location near U of R, all Brighton amenities, Rochester International Airport. Visit our office at the Clubhouse Mon-Wed, Sat & Sun 1:00pm-5:00pm. (Interior Pictures are of a similar home. Taxes are TBD.)
Interior
| Air Conditioning: | Yes | Bedroom 1 Size: | 17 x 12 |
| Bedroom 2 Size: | 14 x 13 | Bedroom 3 Size: | 12 x 10 |
| Carpet: | Yes | Central Air: | Yes |
| Ceramic Tile Flooring: | Yes | Dining Level: | First |
| Dining Room: | Yes | Dining Room Size: | 13 x 10 |
| Dishwasher: | Yes | Fireplace: | Yes |
| Forced Air: | Yes | Hardwood Floors: | Yes |
| Kitchen Level: | First | Kitchen Size: | 23 x 15 |
| Living Room Level: | First | Living Room Size: | 17 x 17 |
| Microwave Oven: | Yes | Natural Gas Heat: | Yes |
| Oven: | Yes | Range: | Yes |
| Refrigerator: | Yes |
Exterior
| Garage Size: | 2.00 | Living Square Feet: | 2,812.00 |
| New Construction: | Yes | Porch: | Yes |
| Shingle Roof: | Yes | Style: | Two Story |
Property and Lot Details
| Elementary School: | French Road Elementary | HOA Dues: | 497.00 |
| High School: | Brighton High | Lot Acres: | 0.18 |
| Lot Dimension: | 67X120 | Lot On Private Road: | Yes |
| Middle School: | Twelve Corners Middle | New Construction: | Yes |
| Public Water: | Yes | School District: | Brighton |
| Subdivision: | The Reserve/ Fort Plain | Taxes: | 0.00 |
| Transaction Type: | Sale | Year Built: | 2024 |

Community information and market data Powered by Onboard Informatics. Copyright ©2024 Onboard Informatics. Information is deemed reliable but not guaranteed.
This information is provided for general informational purposes only and should not be relied on in making any home-buying decisions. School information does not guarantee enrollment. Contact a local real estate professional or the school district(s) for current information on schools. This information is not intended for use in determining a person’s eligibility to attend a school or to use or benefit from other city, town or local services.
Loading Data...
|
|

Community information and market data Powered by Onboard Informatics. Copyright ©2024 Onboard Informatics. Information is deemed reliable but not guaranteed.
This information is provided for general informational purposes only and should not be relied on in making any home-buying decisions. School information does not guarantee enrollment. Contact a local real estate professional or the school district(s) for current information on schools. This information is not intended for use in determining a person’s eligibility to attend a school or to use or benefit from other city, town or local services.
Loading Data...
|
|

Community information and market data Powered by Onboard Informatics. Copyright ©2024 Onboard Informatics. Information is deemed reliable but not guaranteed.
This information is provided for general informational purposes only and should not be relied on in making any home-buying decisions. School information does not guarantee enrollment. Contact a local real estate professional or the school district(s) for current information on schools. This information is not intended for use in determining a person’s eligibility to attend a school or to use or benefit from other city, town or local services.
PHOTO GALLERY
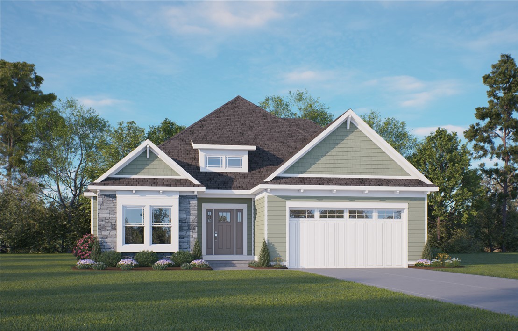

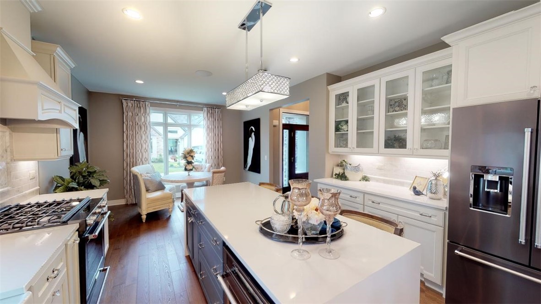
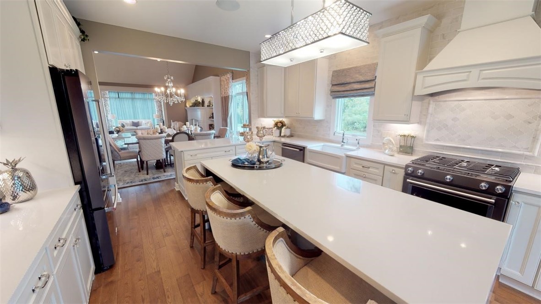
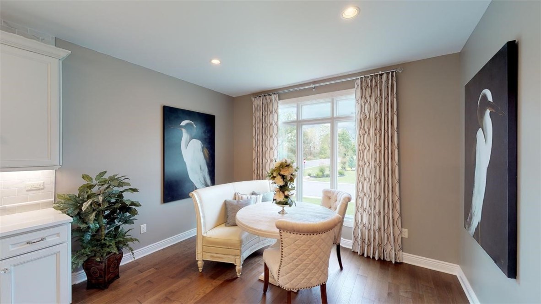

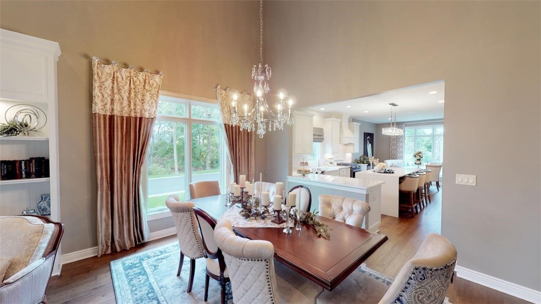
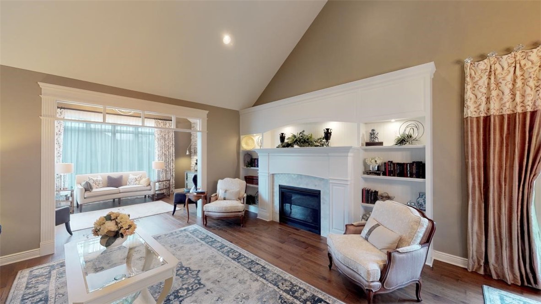
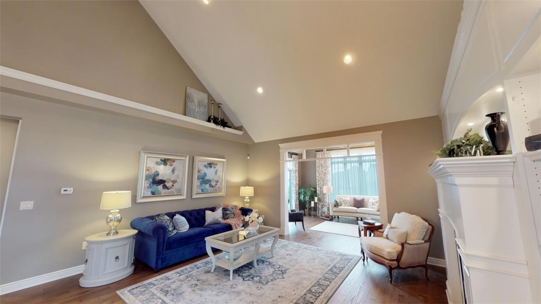

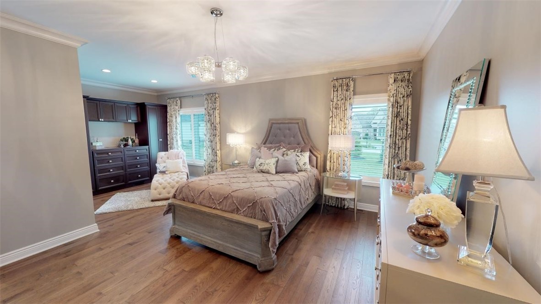


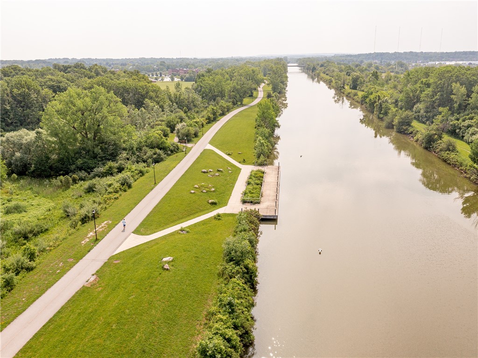
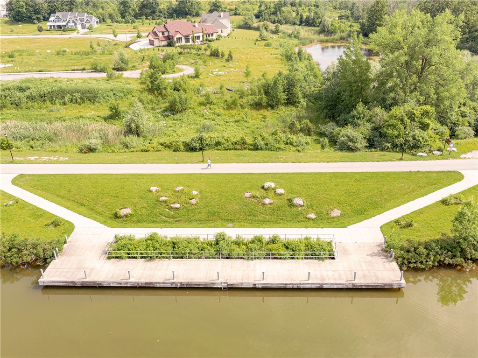
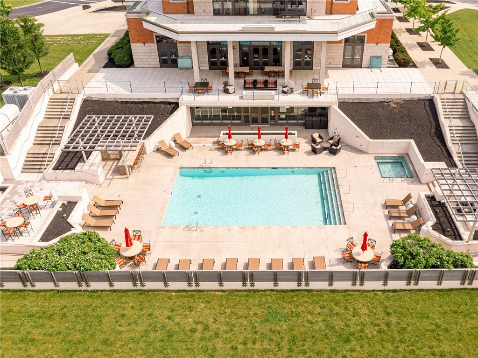
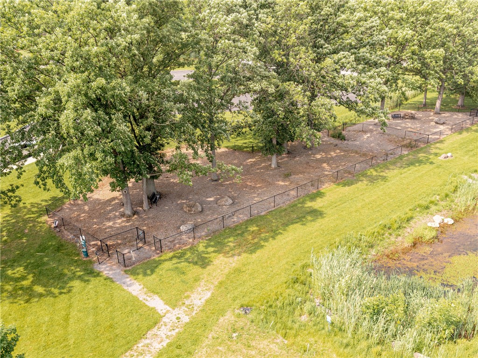
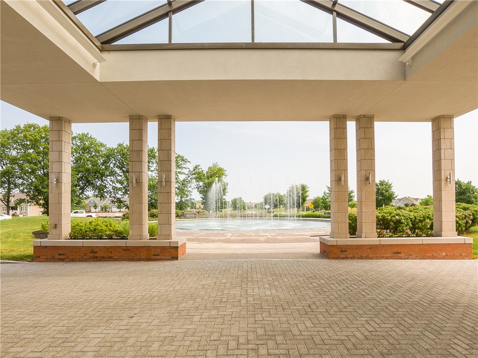
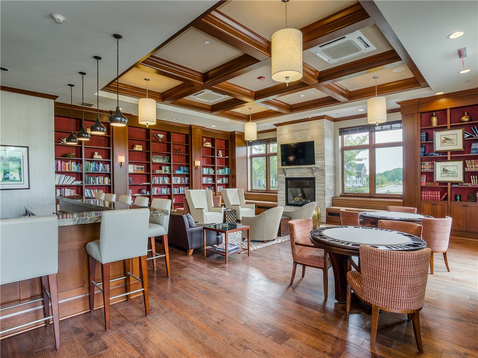
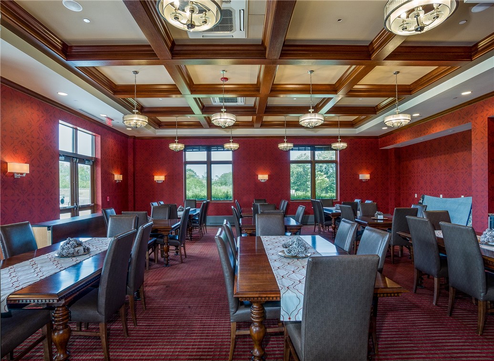
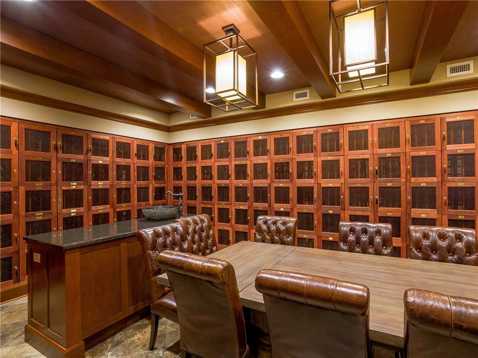

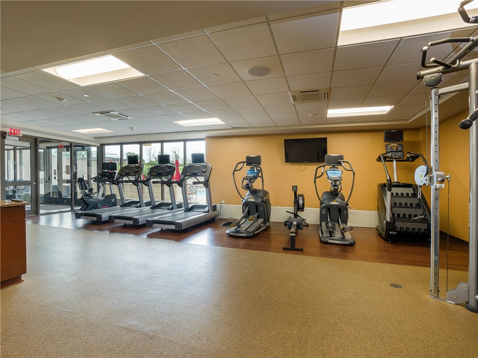
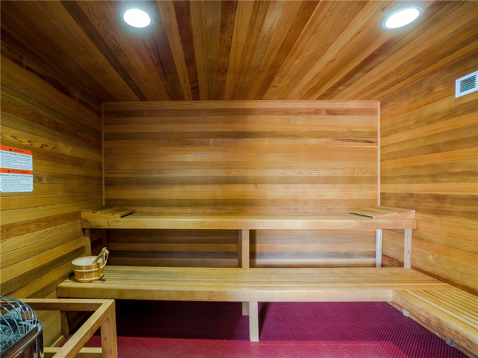
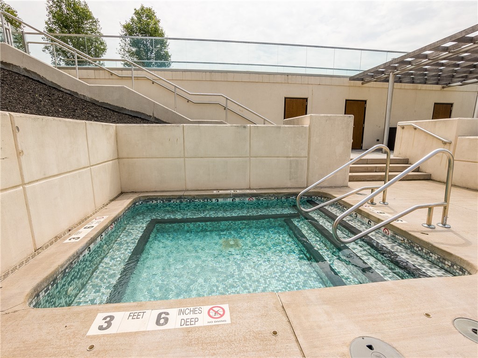


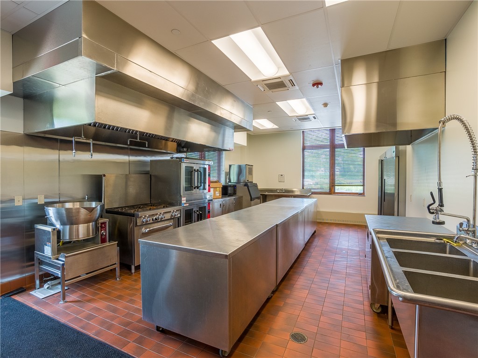
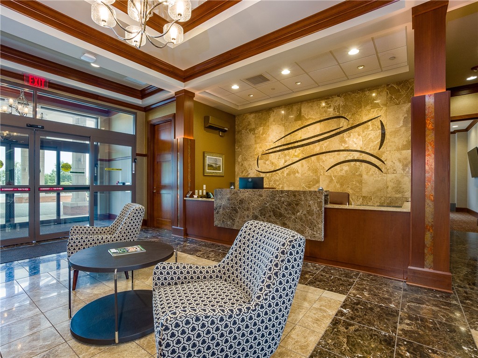

Listed By: Marrano Marc/Equity Corp

