300 Finnegan Road, Canton (13617)
$530,000
PROPERTY DETAILS
| Address: |
view address Canton, NY 13617 Map Location |
Features: | Forced Air, Garage, Horse Property, Multi-level |
|---|---|---|---|
| Bedrooms: | 3 | Bathrooms: | 3 (full: 2, half: 1) |
| Square Feet: | 2,131 sq.ft. | Lot Size: | 3.00 acres |
| Year Built: | 2019 | Property Type: | Single Family Residence |
| School District: | Canton | County: | St Lawrence |
| List Date: | 2024-01-25 | Listing Number: | S1518470 |
| Listed By: | Meyer Real Estate, LLC. | Virtual Tour: | Click Here |
PROPERTY DESCRIPTION
meticulously crafted 2 story home on 3 acres,minutes from the village of Canton. A lovely formal “White” room with modern panel accent wall. Small 1/2 bath in hallway leading to the spectacular & beautifully appointed kitchen w/crisp white quartz countertops complimented with matching white cabinetry, simple yet tasteful hardware and stainless steel appliances. The oversized island and the open floor plan allow for a perfect place to entertain.attractive gas fireplace and sliding glass doors to patio & private back yard. Laundry/utility room off the kitchen gives you direct access to the two stall attached garage and also has basement access.Custom staircase, primary suite boasting vaulted ceilings, a large full bath with bathroom with marble topped double vanity and tiled, walk-in shower with rainfall shower head. Two additional bedrooms, and a full bath also on the second floor. The full basement is partially finished into a bonus room with additional room for storage,an office, a play area and more. Central air, a private backyard, stone fireplace, and oversized storage building complete this home. Please call today for your private viewing.

Community information and market data Powered by Onboard Informatics. Copyright ©2024 Onboard Informatics. Information is deemed reliable but not guaranteed.
This information is provided for general informational purposes only and should not be relied on in making any home-buying decisions. School information does not guarantee enrollment. Contact a local real estate professional or the school district(s) for current information on schools. This information is not intended for use in determining a person’s eligibility to attend a school or to use or benefit from other city, town or local services.
Loading Data...
|
|

Community information and market data Powered by Onboard Informatics. Copyright ©2024 Onboard Informatics. Information is deemed reliable but not guaranteed.
This information is provided for general informational purposes only and should not be relied on in making any home-buying decisions. School information does not guarantee enrollment. Contact a local real estate professional or the school district(s) for current information on schools. This information is not intended for use in determining a person’s eligibility to attend a school or to use or benefit from other city, town or local services.
Loading Data...
|
|

Community information and market data Powered by Onboard Informatics. Copyright ©2024 Onboard Informatics. Information is deemed reliable but not guaranteed.
This information is provided for general informational purposes only and should not be relied on in making any home-buying decisions. School information does not guarantee enrollment. Contact a local real estate professional or the school district(s) for current information on schools. This information is not intended for use in determining a person’s eligibility to attend a school or to use or benefit from other city, town or local services.
PHOTO GALLERY
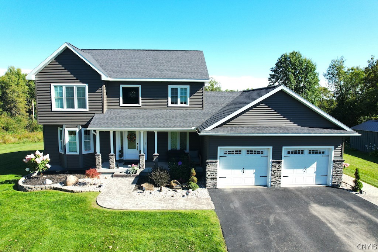
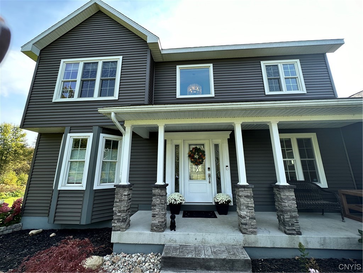


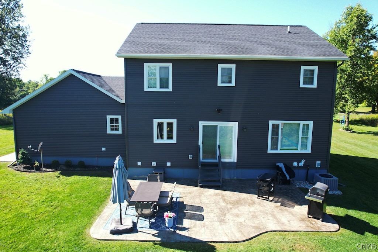
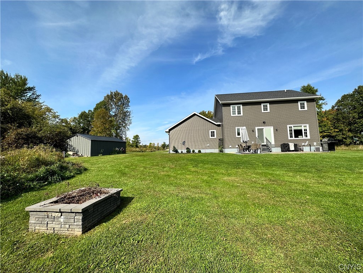
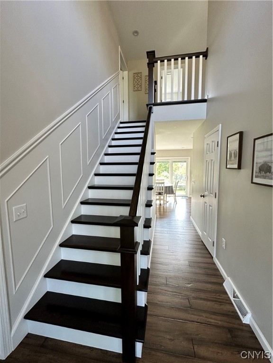
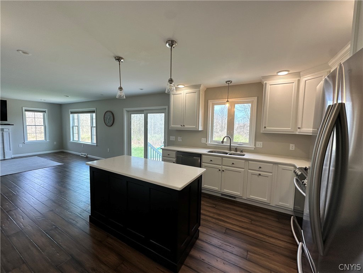
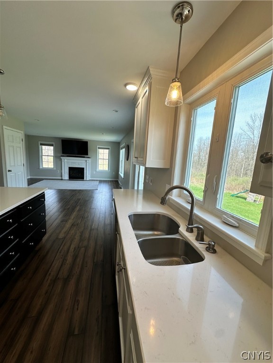
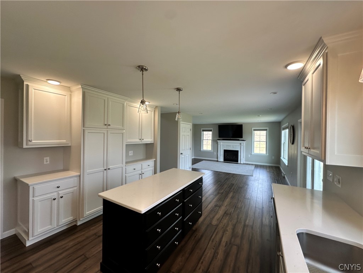
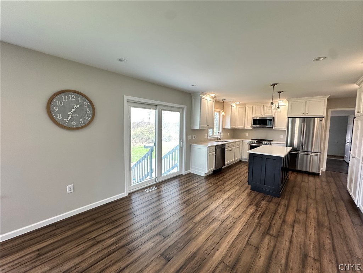
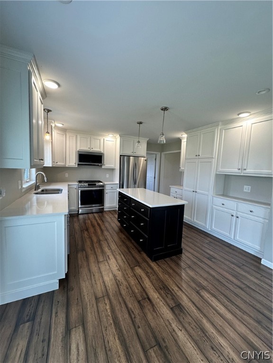

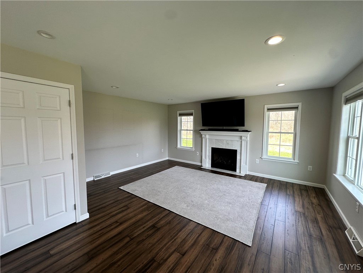
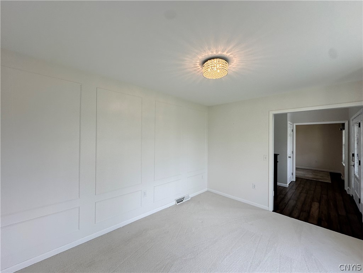
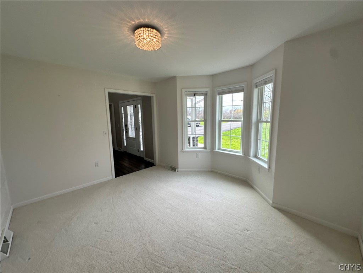

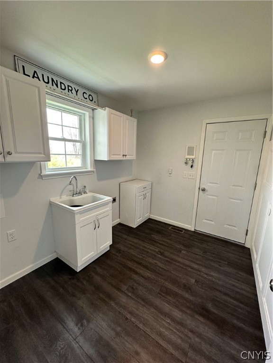
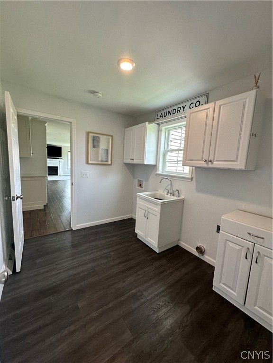
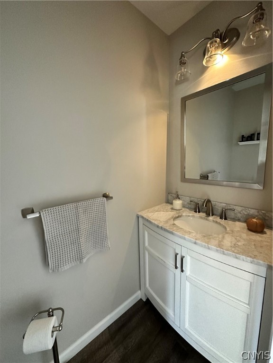


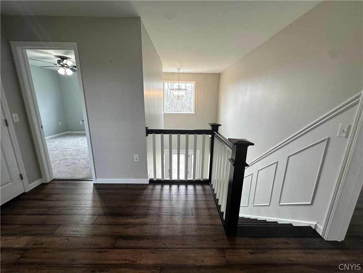
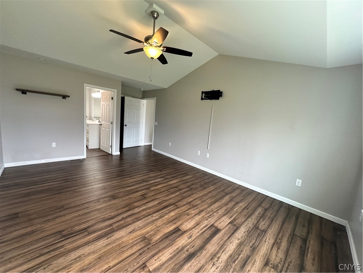

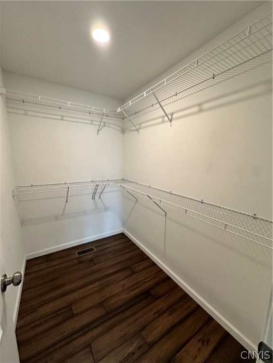
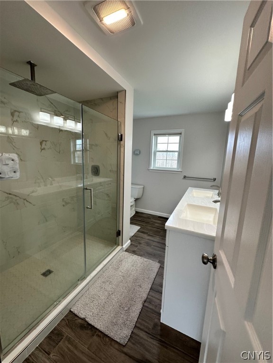
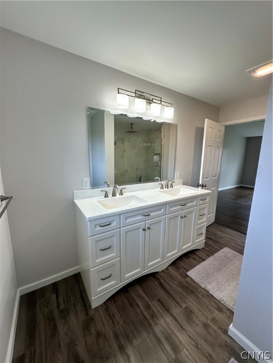
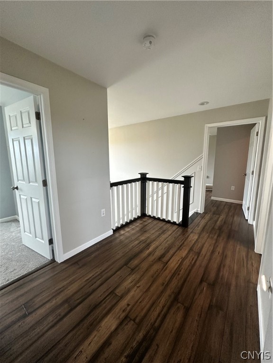
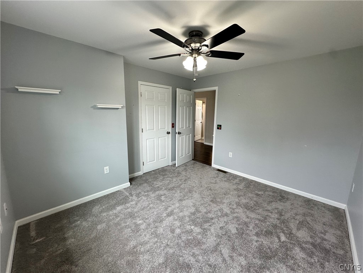
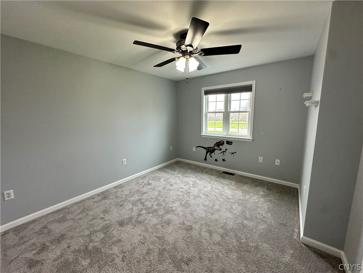
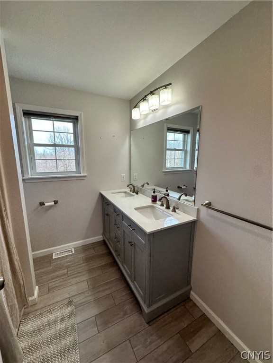

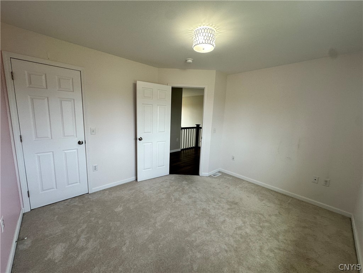
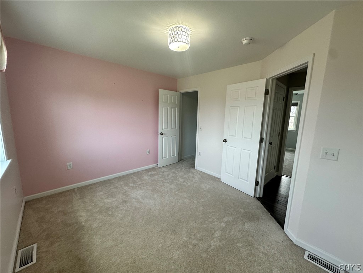
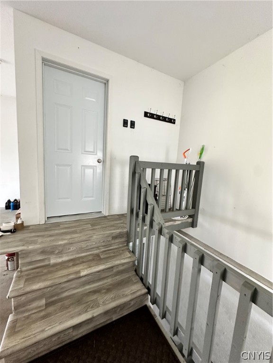
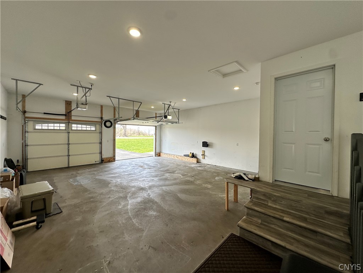
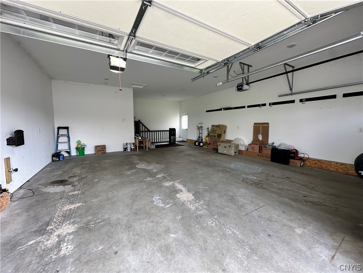

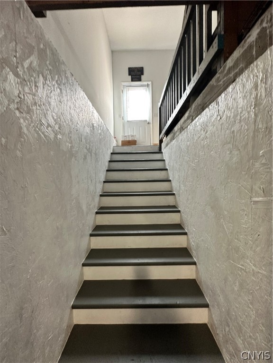
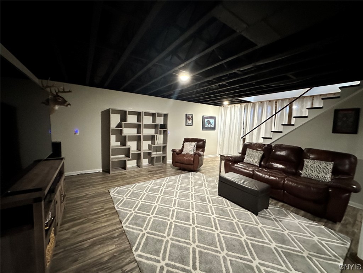
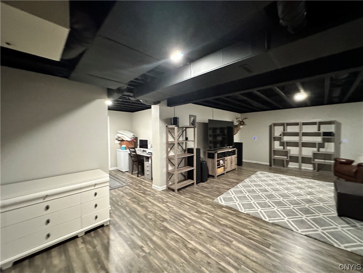
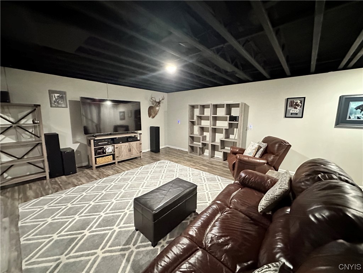
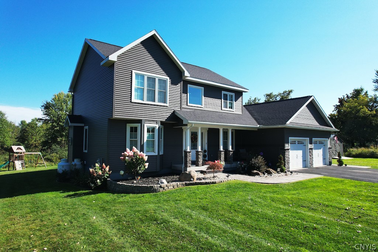
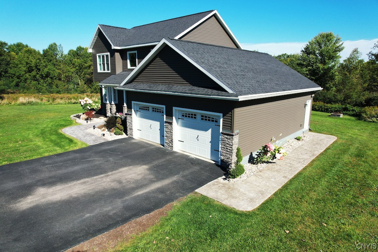






Listed By: Meyer Real Estate, LLC.
