1598 North Road, Glenville (12010)
$309,000
PROPERTY DETAILS
| Address: |
view address Glenville, NY 12010 Map Location |
Features: | Multi-level |
|---|---|---|---|
| Bedrooms: | 4 | Bathrooms: | 2 (full: 2) |
| Square Feet: | 1,840 sq.ft. | Lot Size: | 1.00 acres |
| Year Built: | 1938 | Property Type: | Single Family Residence |
| School District: | Scotia-Glenville | County: | Schenectady |
| List Date: | 2024-05-01 | Listing Number: | R1533777 |
| Listed By: | Century 21 Rural Estates | Listing Office: | 518-312-3323 |
PROPERTY DESCRIPTION
This house screams bring the family! The multitude of flower gardens throughout this 1 acre property are just starting to pop up! Bring the spring fed pond back to life with just a little TLC. With 2 bedrooms and a full bathroom downstairs and 2 and full bath upstairs this home is perfect for a family or a multi-generational family. The 2 extra rooms as you walk in the side entrance could be used for some many things, a family room, a game room, an office, a playroom - so many options! Open those kitchen cabinets and find so much space for all of your cooking needs! The spacious living room with fire place is a great space to relax! The main level has hard wood floors under the carpet that would only add to the value of this home. Be convenient to all amenities yet live in the country- the best of both worlds! The current owners are ready to see another family make this home their own.
Interior
| Baseboard Heater(S): | Yes | Bedroom 3 Size: | 18 x 12 |
| Bedroom 4 Size: | 18 x 16 | Carpet: | Yes |
| Dishwasher: | Yes | Dryer: | Yes |
| Electric Heat: | Yes | Fireplace: | Yes |
| Freezer: | Yes | Hot Water Heat: | Yes |
| Laminate Flooring: | Yes | Living Room Level: | First |
| Living Room Size: | 24 x 11 | Oil Heat: | Yes |
| Oven: | Yes | Range: | Yes |
| Refrigerator: | Yes | Washer: | Yes |
| Wood Heat: | Yes |
Exterior
| Living Square Feet: | 1,840.00 | Porch: | Yes |
| Shingle Roof: | Yes | Style: | Cape Cod |
| Wood Exterior: | Yes |
Property and Lot Details
| Lot Acres: | 1.00 | Lot Dimension: | 235X181 |
| School District: | Scotia-Glenville | Septic System: | Yes |
| Taxes: | 4,473.00 | Transaction Type: | Sale |
| Well Water: | Yes | Year Built: | 1938 |

Community information and market data Powered by Onboard Informatics. Copyright ©2024 Onboard Informatics. Information is deemed reliable but not guaranteed.
This information is provided for general informational purposes only and should not be relied on in making any home-buying decisions. School information does not guarantee enrollment. Contact a local real estate professional or the school district(s) for current information on schools. This information is not intended for use in determining a person’s eligibility to attend a school or to use or benefit from other city, town or local services.
Loading Data...
|
|

Community information and market data Powered by Onboard Informatics. Copyright ©2024 Onboard Informatics. Information is deemed reliable but not guaranteed.
This information is provided for general informational purposes only and should not be relied on in making any home-buying decisions. School information does not guarantee enrollment. Contact a local real estate professional or the school district(s) for current information on schools. This information is not intended for use in determining a person’s eligibility to attend a school or to use or benefit from other city, town or local services.
Loading Data...
|
|

Community information and market data Powered by Onboard Informatics. Copyright ©2024 Onboard Informatics. Information is deemed reliable but not guaranteed.
This information is provided for general informational purposes only and should not be relied on in making any home-buying decisions. School information does not guarantee enrollment. Contact a local real estate professional or the school district(s) for current information on schools. This information is not intended for use in determining a person’s eligibility to attend a school or to use or benefit from other city, town or local services.
PHOTO GALLERY






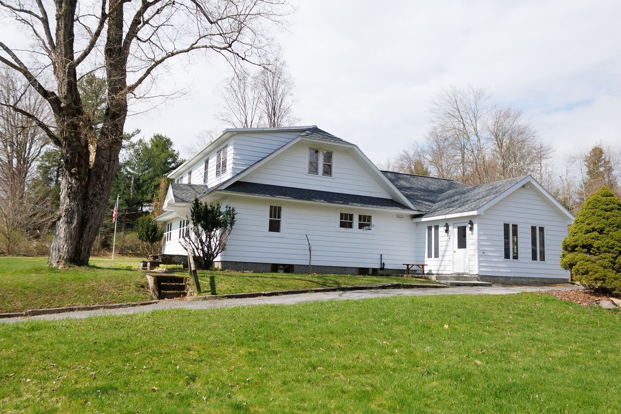
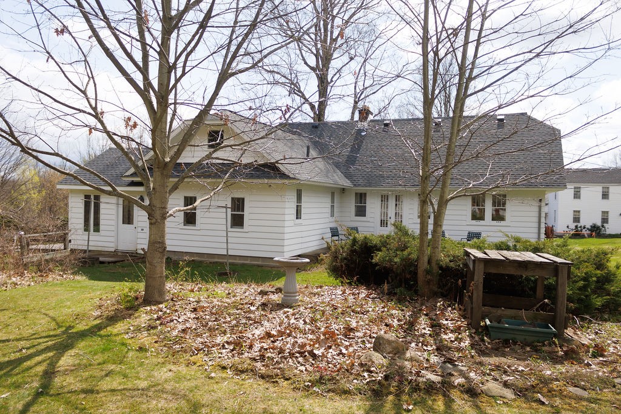

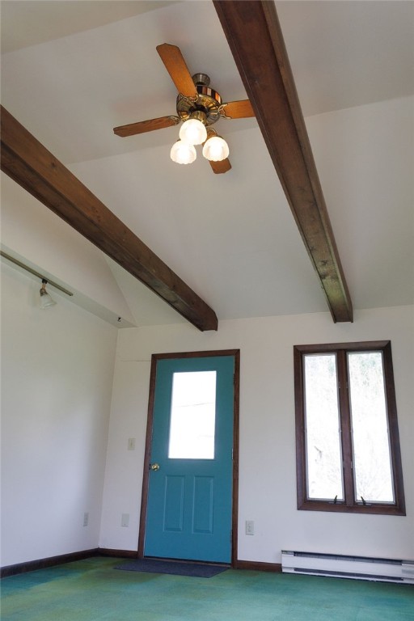

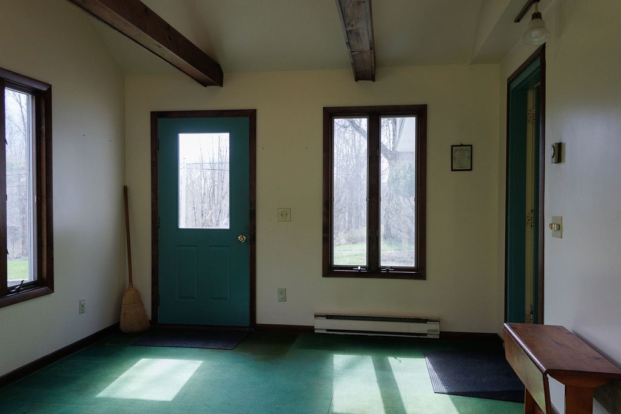


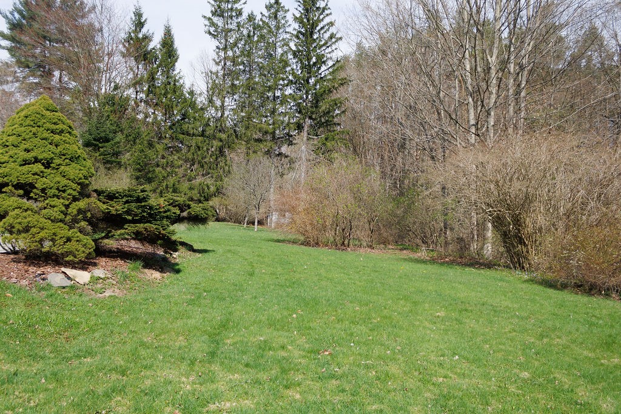
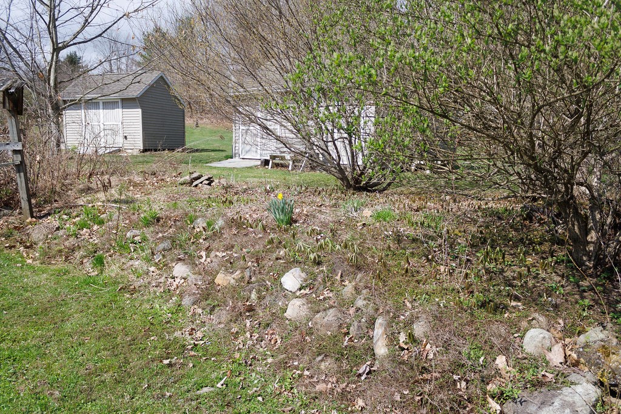

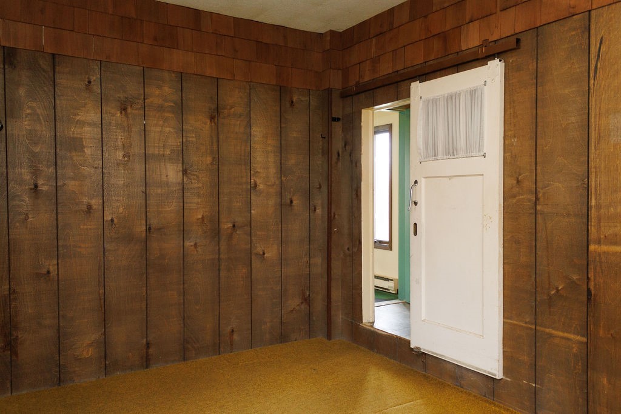












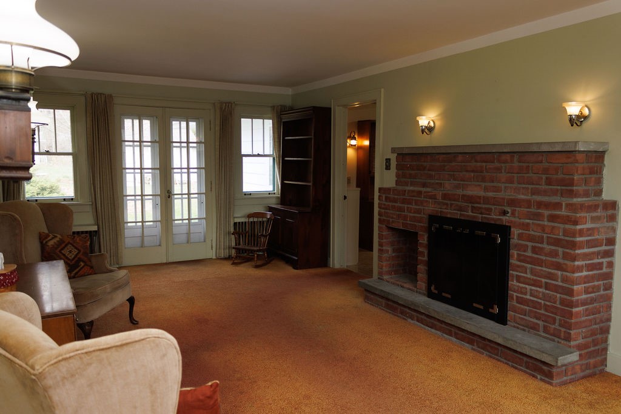


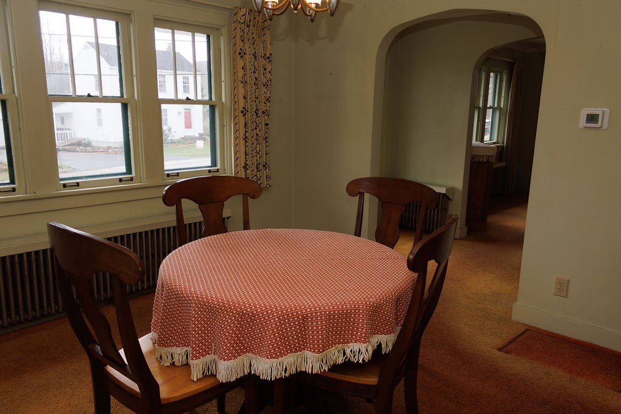



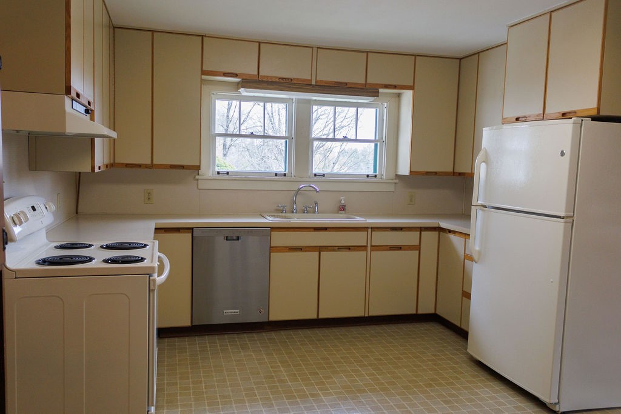
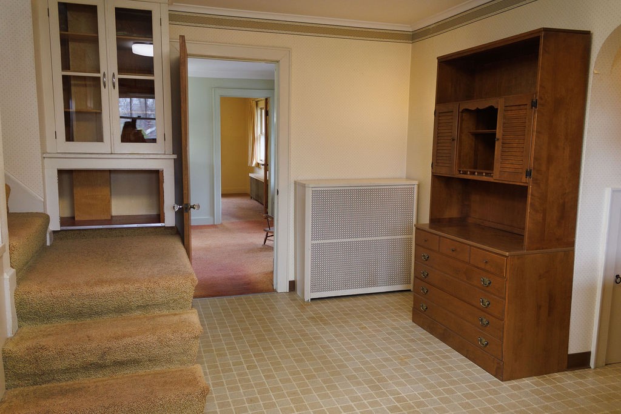



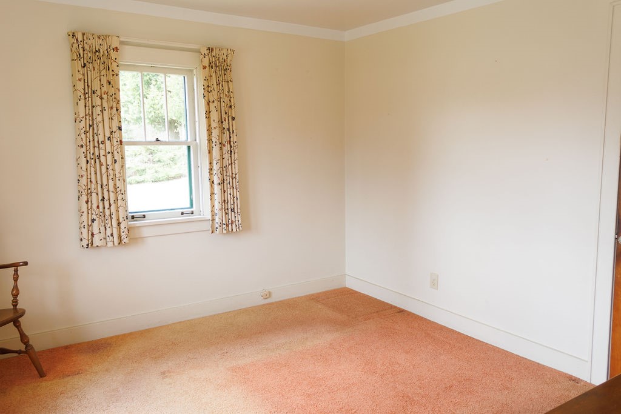

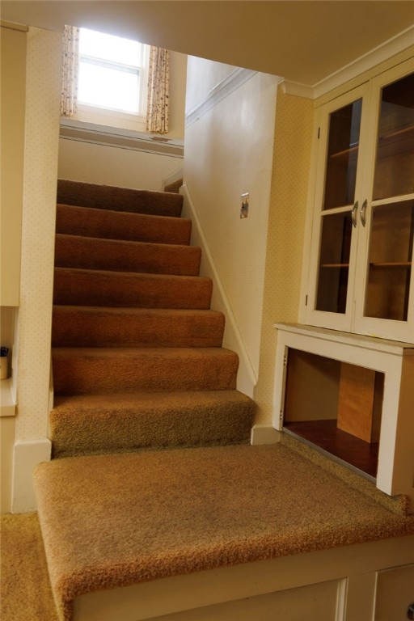


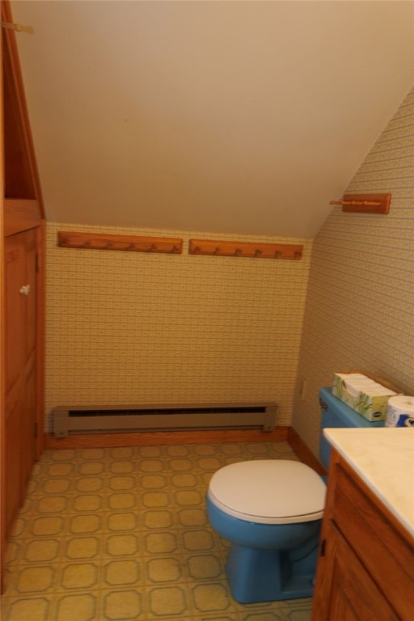



Listed By: Century 21 Rural Estates
