65 Payne Street, Hamilton (13346)
$365,000
PROPERTY DETAILS
| Address: |
view address Hamilton, NY 13346 Map Location |
Features: | Garage |
|---|---|---|---|
| Bedrooms: | 3 | Bathrooms: | 2 (full: 2) |
| Square Feet: | 1,925 sq.ft. | Lot Size: | 1.15 acres |
| Year Built: | 1968 | Property Type: | Single Family Residence |
| School District: | Hamilton | County: | Madison |
| List Date: | 2023-11-30 | Listing Number: | S1512092 |
| Listed By: | Susie Gustafson R.E., LLC | Virtual Tour: | Click Here |
PROPERTY DESCRIPTION
Diligently maintained c.1968 Village Raised Ranch design offers efficient use of space all with nice amenities and just a quick walk to all things Hamilton! Sitting near Payne Brook and on the 13th hole of 7-Oaks Golf Course, you'll love the location! Master ensuite and two more bedrooms served by tub/shower hall bath, GREAT closet spaces throughout, hardwood floors throughout upstairs, with some rooms hosting wall to wall on top! Large Living/Dining open to Kitchen and three season porch overlooking pretty, private views of the golf course. Lower level offers spacious laundry area w/amazing storage, huge family room w/built ins and access to back yard as well as a two-car garage accessible from back of house. Not too big, not too small...Just right!
Similar Properties
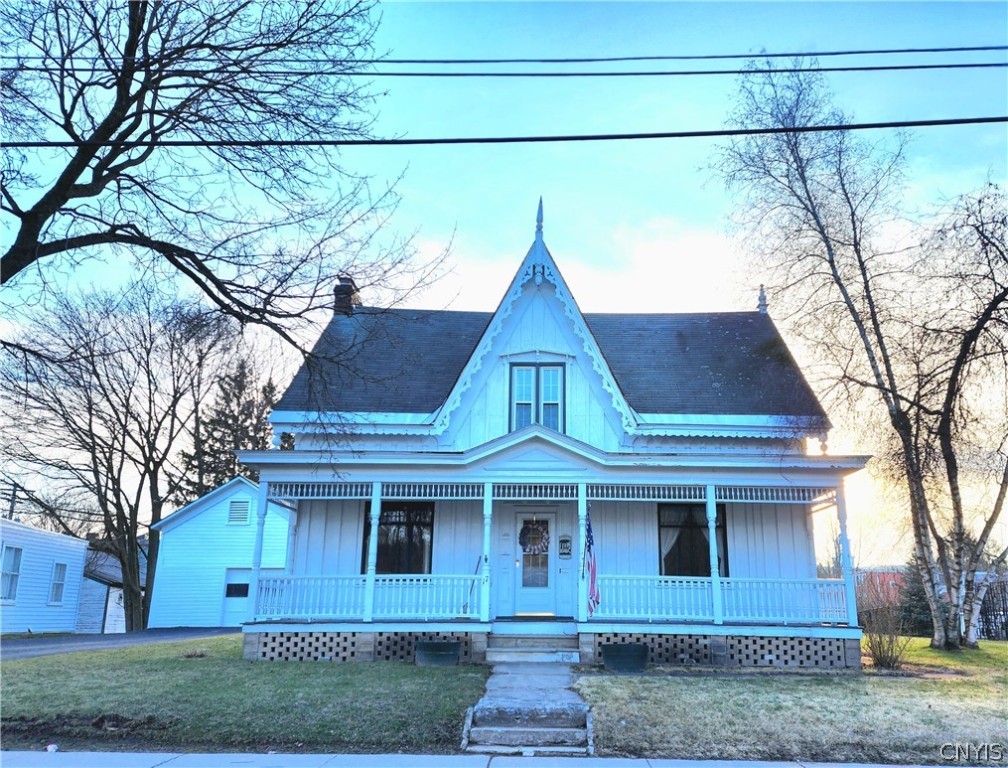
17 Maple Avenue
Hamilton, NY
$350,000
MLS #: S1527241
Listed By: Suzanne L. Martin R.E., LLC
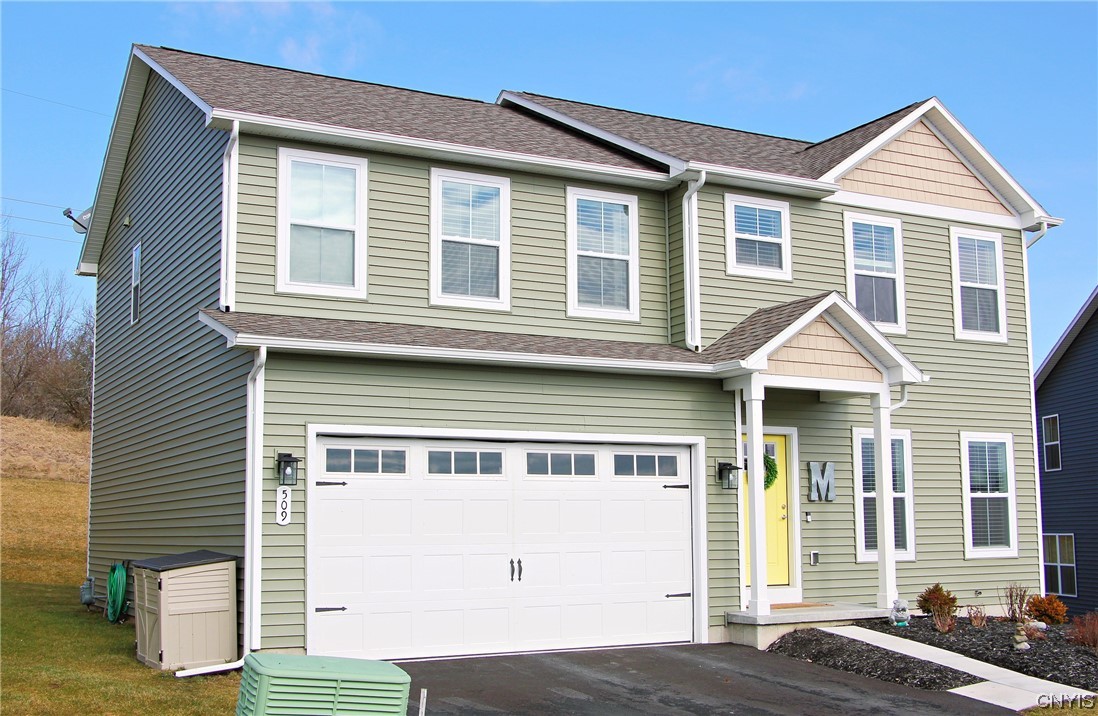
509 Chenango Hill Drive
Hamilton, NY
$405,000
MLS #: S1524128
Listed By: Hamilton Village R.E., LLC

16 Charles Street
Hamilton, NY
$425,000
MLS #: S1534629
Listed By: Eagle River Realty, LLC

Community information and market data Powered by Onboard Informatics. Copyright ©2024 Onboard Informatics. Information is deemed reliable but not guaranteed.
This information is provided for general informational purposes only and should not be relied on in making any home-buying decisions. School information does not guarantee enrollment. Contact a local real estate professional or the school district(s) for current information on schools. This information is not intended for use in determining a person’s eligibility to attend a school or to use or benefit from other city, town or local services.
Loading Data...
|
|

Community information and market data Powered by Onboard Informatics. Copyright ©2024 Onboard Informatics. Information is deemed reliable but not guaranteed.
This information is provided for general informational purposes only and should not be relied on in making any home-buying decisions. School information does not guarantee enrollment. Contact a local real estate professional or the school district(s) for current information on schools. This information is not intended for use in determining a person’s eligibility to attend a school or to use or benefit from other city, town or local services.
Loading Data...
|
|

Community information and market data Powered by Onboard Informatics. Copyright ©2024 Onboard Informatics. Information is deemed reliable but not guaranteed.
This information is provided for general informational purposes only and should not be relied on in making any home-buying decisions. School information does not guarantee enrollment. Contact a local real estate professional or the school district(s) for current information on schools. This information is not intended for use in determining a person’s eligibility to attend a school or to use or benefit from other city, town or local services.
PHOTO GALLERY







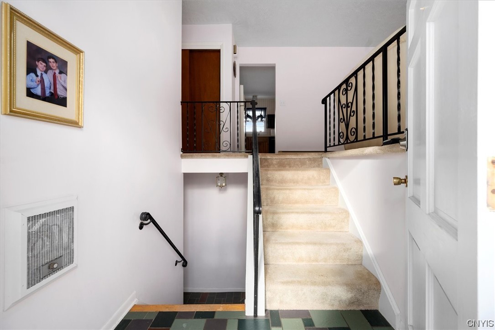
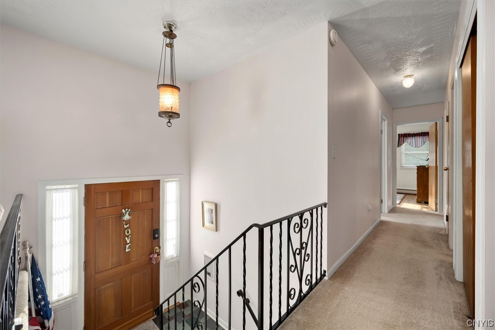
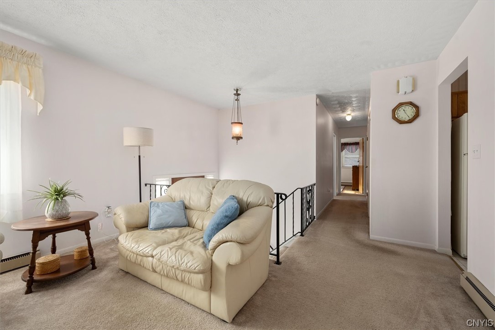


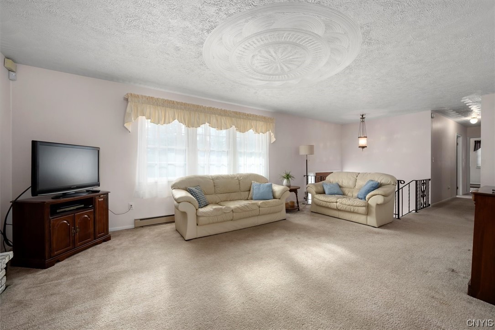
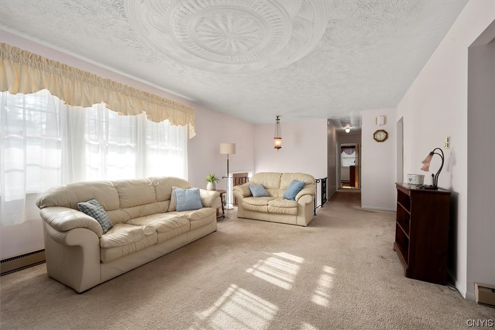



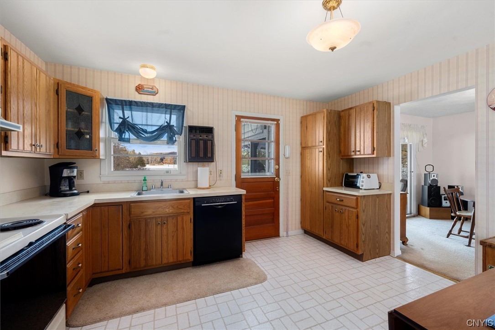
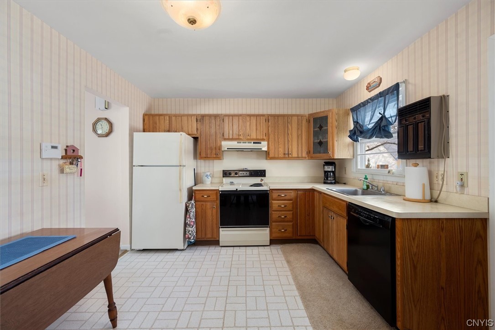






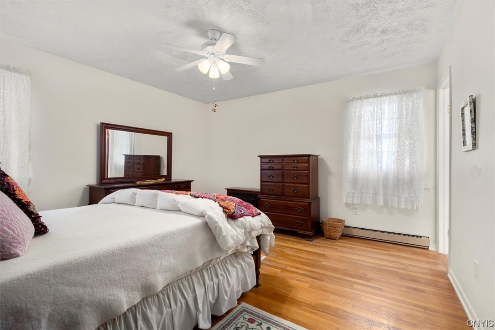
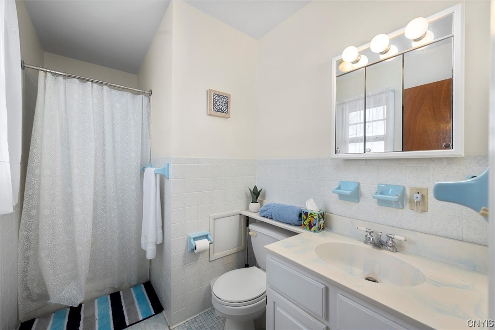
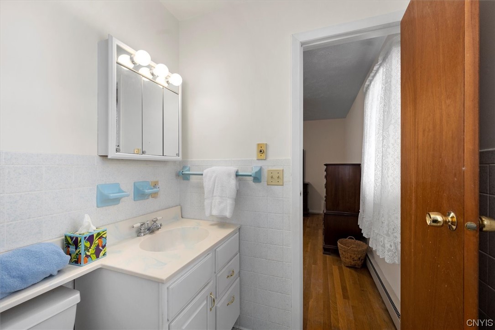
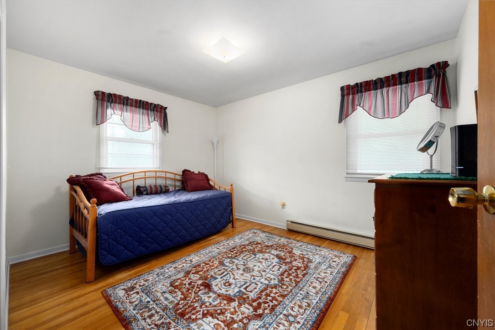
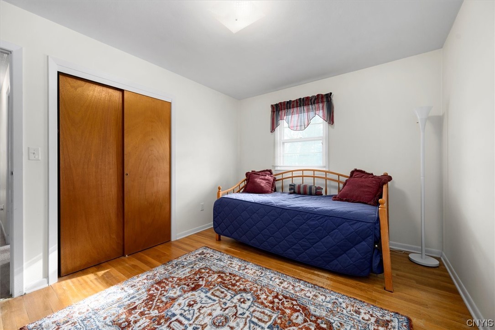
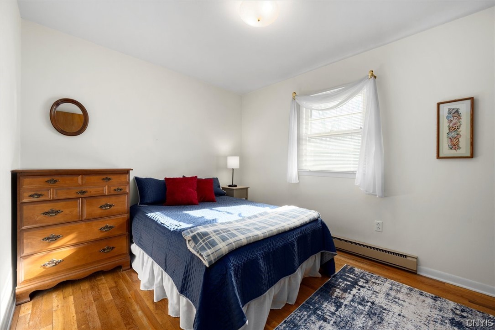
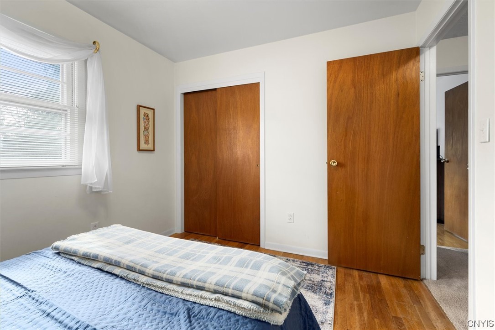
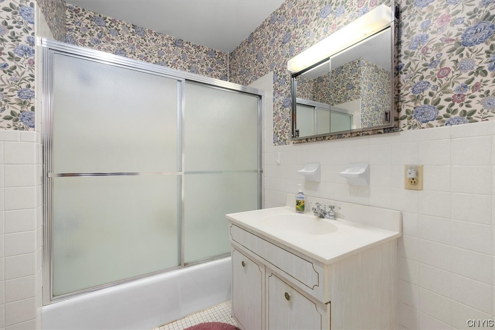

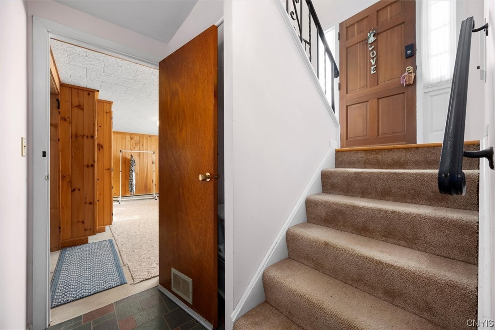
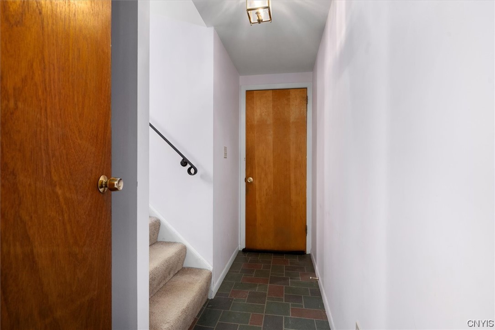
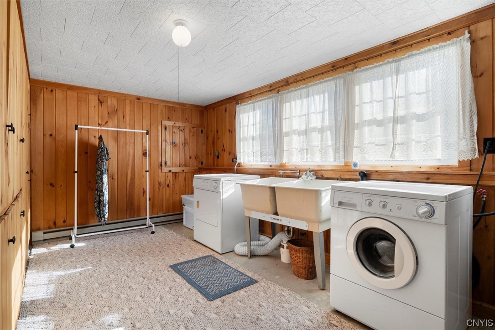


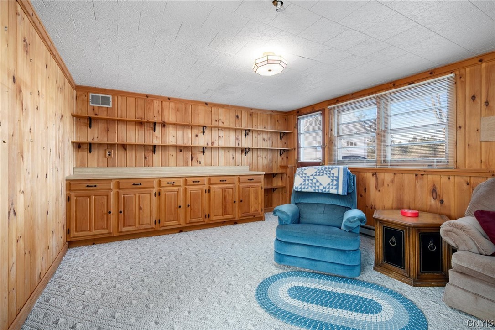
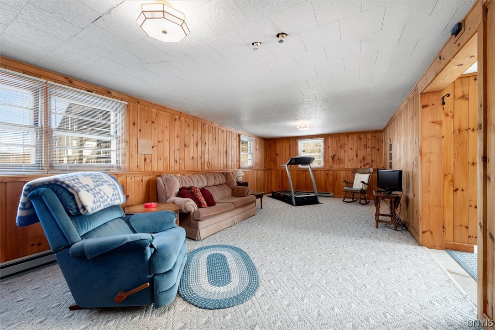




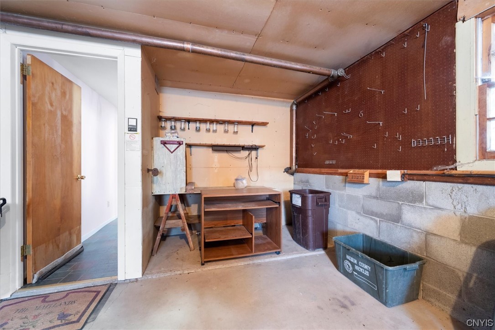
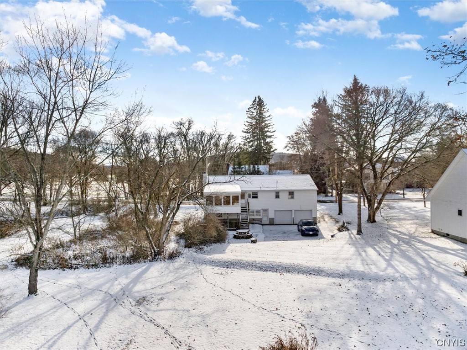




Listed By: Susie Gustafson R.E., LLC
