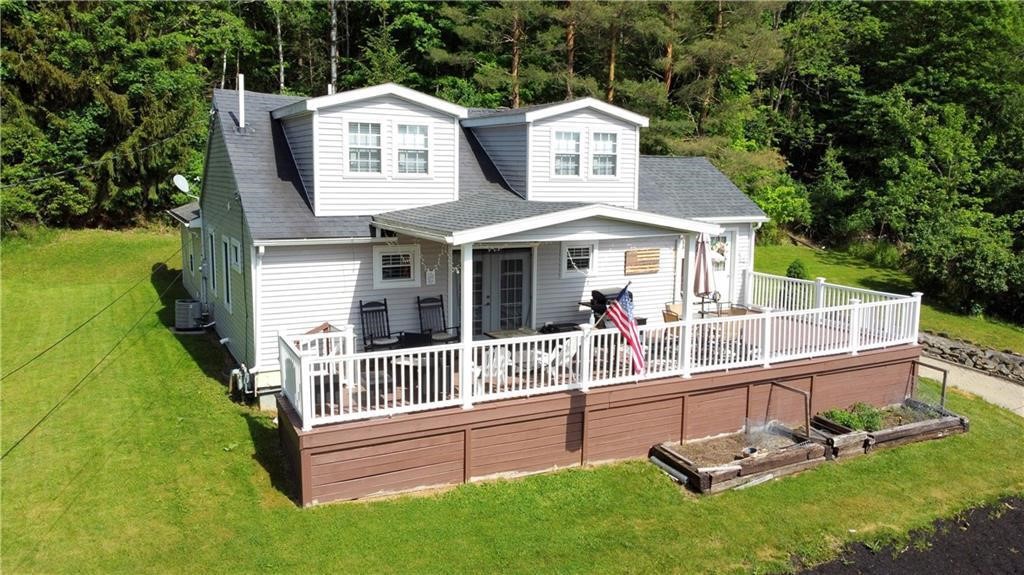493 Bennett Parkway, Hornellsville (14843)
$289,900
PROPERTY DETAILS
| Address: |
view address Hornellsville, NY 14843 Map Location |
Features: | Air Conditioning, Forced Air, Garage |
|---|---|---|---|
| Bedrooms: | 3 | Bathrooms: | 2 (full: 2) |
| Square Feet: | 2,266 sq.ft. | Lot Size: | 1.82 acres |
| Year Built: | 1986 | Property Type: | Single Family Residence |
| School District: | Hornell | County: | Steuben |
| List Date: | 2024-04-24 | Listing Number: | R1532508 |
| Listed By: | Hunt Real Estate ERA | Listing Office: | 607-587-9001 |
PROPERTY DESCRIPTION
VIEW FOR MILES: Come see the beautiful view of the city from the front porch and windows in the Living rm. This split-level ranch home sits at the end of a cul-de-sac. The living/great rm is a 28 x 28 area with sliding doors to front porch and door to back deck. Kitchen is off this room. Dining space in kitchen, or great rm. There is a gas fireplace in the great rm as well. Down the hall there is a full bath with tub/shower. Separate Laundry room gives plenty of space for laundry, ironing etc. Two Bedrooms both with closets. Primary Bedroom has its own bath, large closet. There is a hot tub (not currently working but new pump available). Approximately 500 + square footage finished in lower level. This space offers a Lg Family room approx. 16 x 20 with small playroom or office with closet with built in shelves and another storage area off this. There is plumbing available to put in a 1/2 bath. Another finished rm with closet; storage rm; and Mechanical rm. 20 x 25 Attached 2 Car garage with man door and built-in in storage around the rm and work bench. Proof of funds/preapproval required. Delayed showings until 4/27/24 11:00 am. Delayed negotiations until 5/1/24 5:00 PM
Interior
| Air Conditioning: | Yes | Carpet: | Yes |
| Ceiling Fan(S): | Yes | Central Air: | Yes |
| Dryer: | Yes | Fireplace: | Yes |
| Forced Air: | Yes | Natural Gas Heat: | Yes |
| Oven: | Yes | Range: | Yes |
| Refrigerator: | Yes | Vinyl Flooring: | Yes |
| Washer: | Yes |
Exterior
| Asphalt Roof: | Yes | Deck: | Yes |
| Garage Size: | 2.00 | Living Square Feet: | 2,266.00 |
| Porch: | Yes | Shingle Roof: | Yes |
| Style: | Raised Ranch | Vinyl Siding: | Yes |
| Wood Exterior: | Yes |
Property and Lot Details
| Cul-De-Sac Location: | Yes | Elementary School: | Hornell Intermediate |
| High School: | Hornell Senior High | Lot Acres: | 1.82 |
| Lot Dimension: | 316X249 | Lot On Private Road: | Yes |
| Lot Sqft: | 79,279.00 | Public Water: | Yes |
| School District: | Hornell | Taxes: | 3,612.00 |
| Transaction Type: | Sale | Year Built: | 1986 |

Community information and market data Powered by Onboard Informatics. Copyright ©2024 Onboard Informatics. Information is deemed reliable but not guaranteed.
This information is provided for general informational purposes only and should not be relied on in making any home-buying decisions. School information does not guarantee enrollment. Contact a local real estate professional or the school district(s) for current information on schools. This information is not intended for use in determining a person’s eligibility to attend a school or to use or benefit from other city, town or local services.
Loading Data...
|
|

Community information and market data Powered by Onboard Informatics. Copyright ©2024 Onboard Informatics. Information is deemed reliable but not guaranteed.
This information is provided for general informational purposes only and should not be relied on in making any home-buying decisions. School information does not guarantee enrollment. Contact a local real estate professional or the school district(s) for current information on schools. This information is not intended for use in determining a person’s eligibility to attend a school or to use or benefit from other city, town or local services.
Loading Data...
|
|

Community information and market data Powered by Onboard Informatics. Copyright ©2024 Onboard Informatics. Information is deemed reliable but not guaranteed.
This information is provided for general informational purposes only and should not be relied on in making any home-buying decisions. School information does not guarantee enrollment. Contact a local real estate professional or the school district(s) for current information on schools. This information is not intended for use in determining a person’s eligibility to attend a school or to use or benefit from other city, town or local services.
PHOTO GALLERY
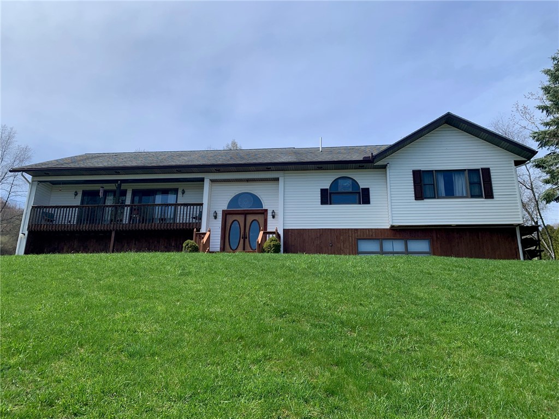


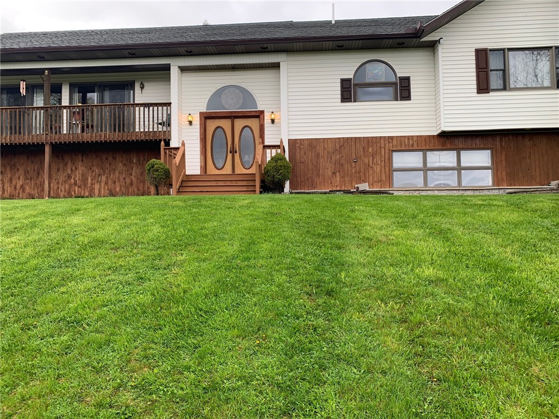
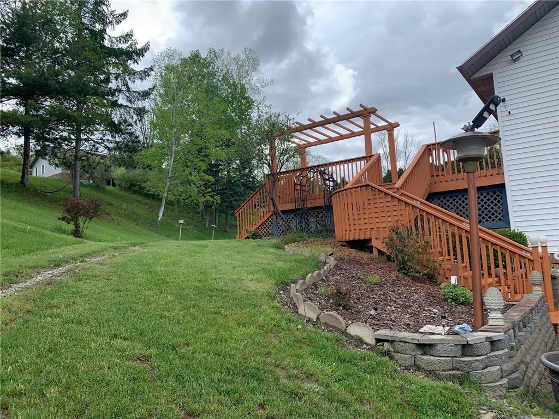


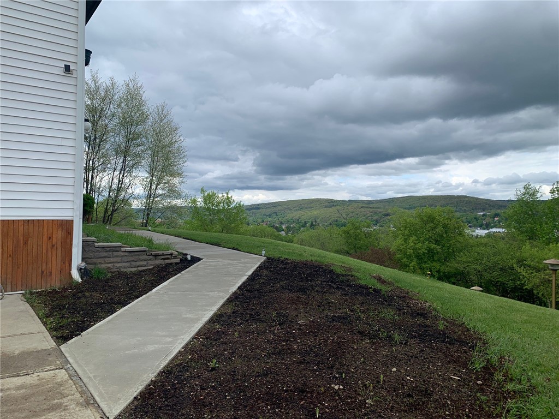
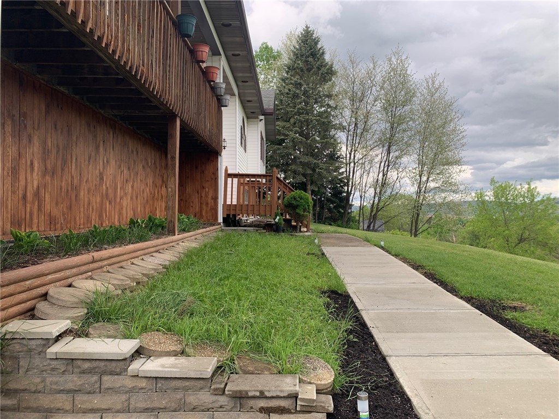
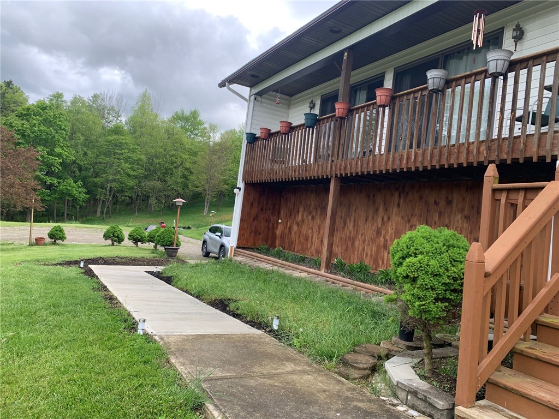
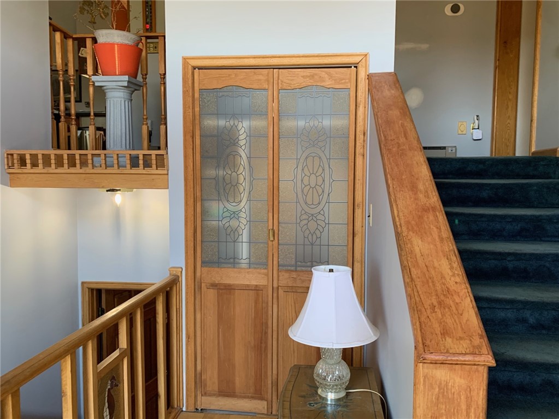

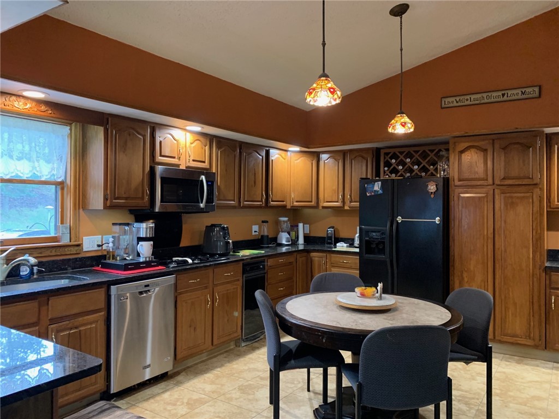
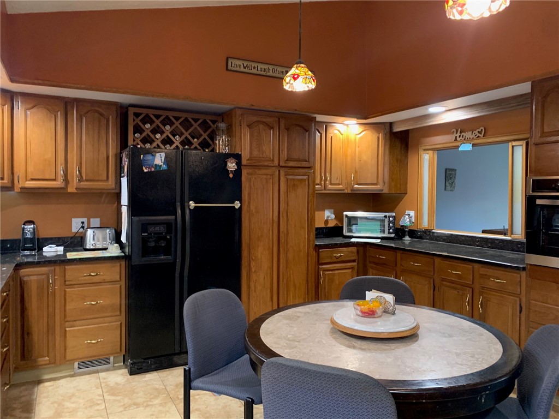




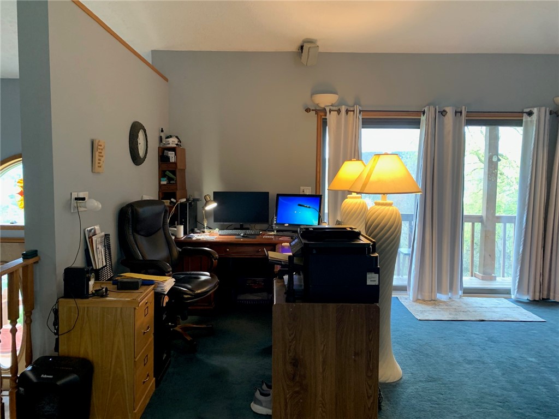


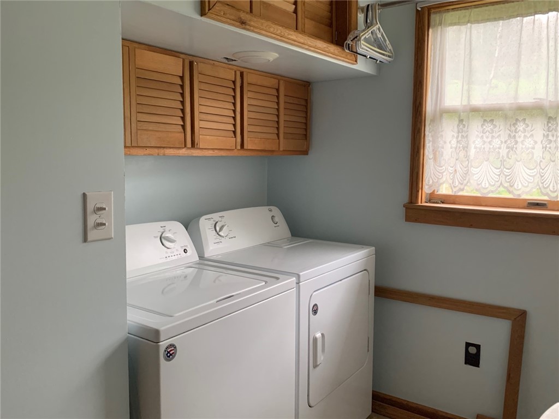



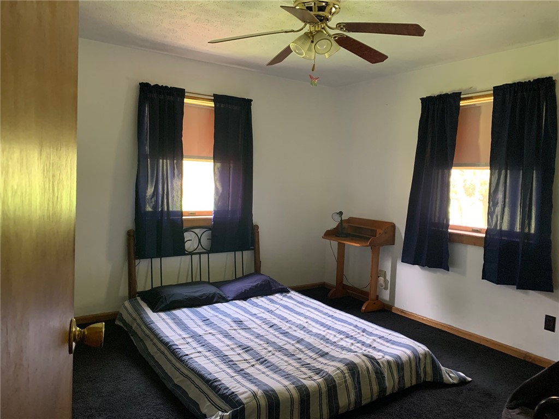
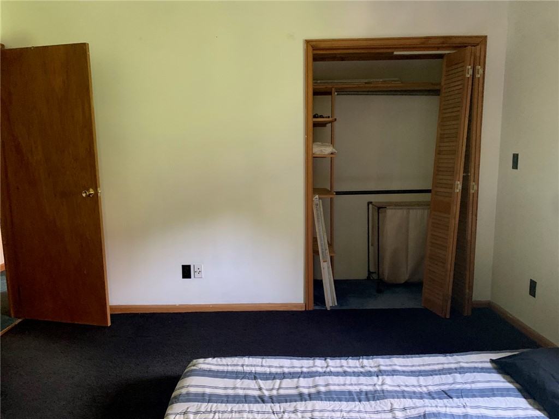

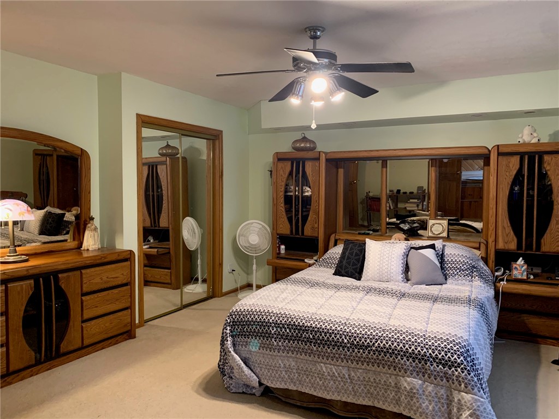
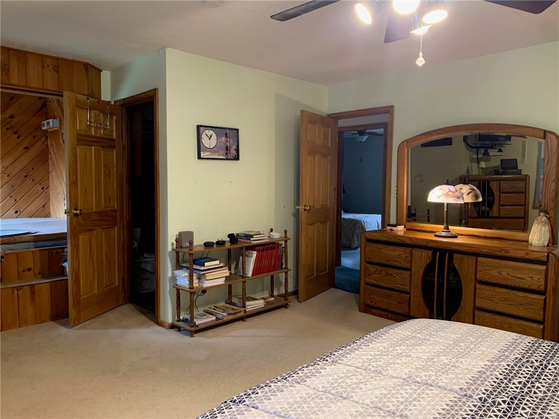

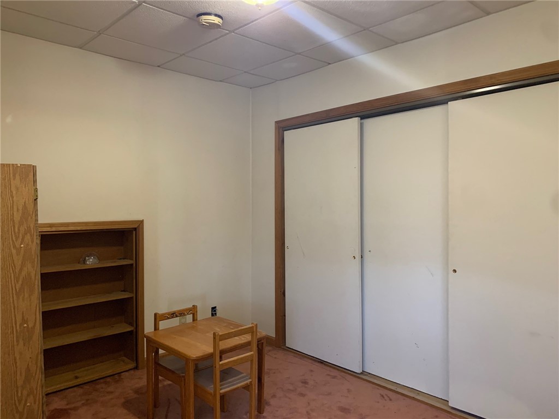







Listed By: Hunt Real Estate ERA


