Johnstown (12078)
$420,000
PROPERTY DETAILS
| Address: |
view address Johnstown, NY 12078 Map Location |
Features: | Garage |
|---|---|---|---|
| Bedrooms: | 4 | Bathrooms: | 3 (full: 2, half: 1) |
| Square Feet: | 3,146 sq.ft. | Lot Size: | 21.10 acres |
| Year Built: | 1995 | Property Type: | Single Family Residence |
| School District: | Gloversville | County: | Fulton |
| List Date: | 2024-02-10 | Listing Number: | R1520836 |
| Listed By: | Keller Williams Capital District |
PROPERTY DESCRIPTION
Discover the perfect blend of country living & contemporary comfort w/lots of extras including 11 acres of land!Perfect for home office/business wth 5 BR/2.5 BA home that offers over 3100 sqft of tranquil living space. Primary suite on the main floor, an open kitchen/living-dining, oak kitchen cabinets w/slide-out drawers, a built-in pantry & a huge breakfast bar for family to gather. Recessed lighting on the main floor, heated 3-car garage, heated side covered walkway to help w/snow, handicap accessible w/wide doors on 1st flr to accommodate wheelchairs, whole house fan, generator hook-up & so much more! Basement has root cellar & drain installed for an addtl bathroom. Outdoor fire pit & perennial gardens. See attached doc for addtl property details & come see this one of a kind home!
Interior
| Baseboard Heater(S): | Yes | Carpet: | Yes |
| Dishwasher: | Yes | Dryer: | Yes |
| Laminate Flooring: | Yes | Oil Heat: | Yes |
| Oven: | Yes | Range: | Yes |
| Washer: | Yes |
Exterior
| Garage Size: | 2.00 | Living Square Feet: | 3,146.00 |
| Style: | Contemporary | Vinyl Siding: | Yes |
Property and Lot Details
| Lot Acres: | 21.10 | Lot Dimension: | 1730X1250 |
| Lot Sqft: | 919,116.00 | School District: | Gloversville |
| Septic System: | Yes | Taxes: | 269,400.00 |
| Transaction Type: | Sale | Well Water: | Yes |
| Wooded Lot: | Yes | Year Built: | 1995 |

Community information and market data Powered by Onboard Informatics. Copyright ©2024 Onboard Informatics. Information is deemed reliable but not guaranteed.
This information is provided for general informational purposes only and should not be relied on in making any home-buying decisions. School information does not guarantee enrollment. Contact a local real estate professional or the school district(s) for current information on schools. This information is not intended for use in determining a person’s eligibility to attend a school or to use or benefit from other city, town or local services.
Loading Data...
|
|

Community information and market data Powered by Onboard Informatics. Copyright ©2024 Onboard Informatics. Information is deemed reliable but not guaranteed.
This information is provided for general informational purposes only and should not be relied on in making any home-buying decisions. School information does not guarantee enrollment. Contact a local real estate professional or the school district(s) for current information on schools. This information is not intended for use in determining a person’s eligibility to attend a school or to use or benefit from other city, town or local services.
Loading Data...
|
|

Community information and market data Powered by Onboard Informatics. Copyright ©2024 Onboard Informatics. Information is deemed reliable but not guaranteed.
This information is provided for general informational purposes only and should not be relied on in making any home-buying decisions. School information does not guarantee enrollment. Contact a local real estate professional or the school district(s) for current information on schools. This information is not intended for use in determining a person’s eligibility to attend a school or to use or benefit from other city, town or local services.
PHOTO GALLERY
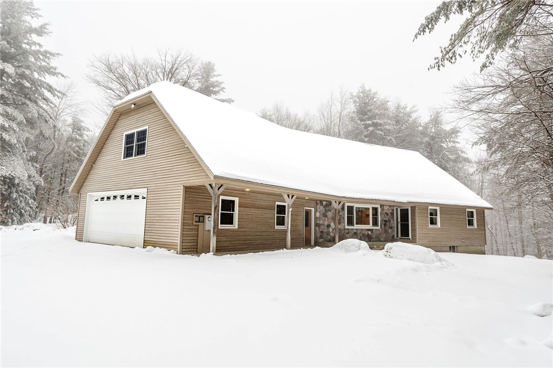
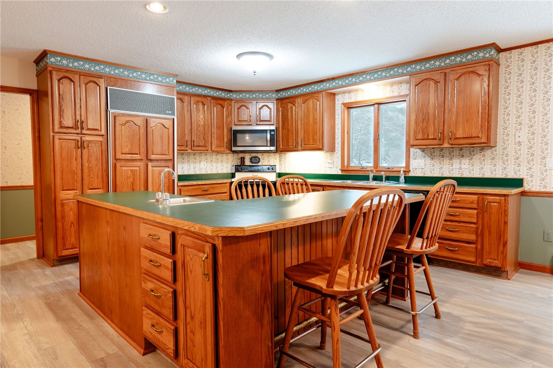

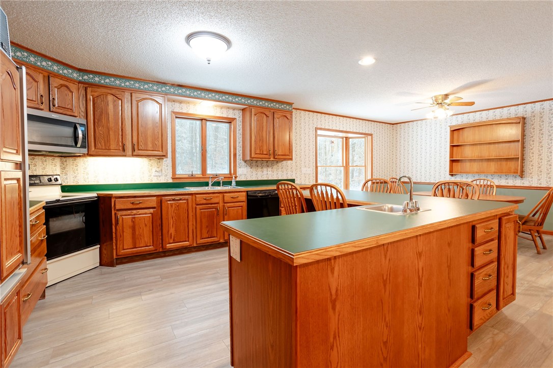
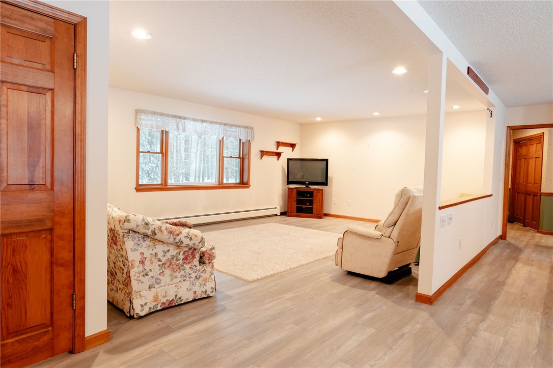
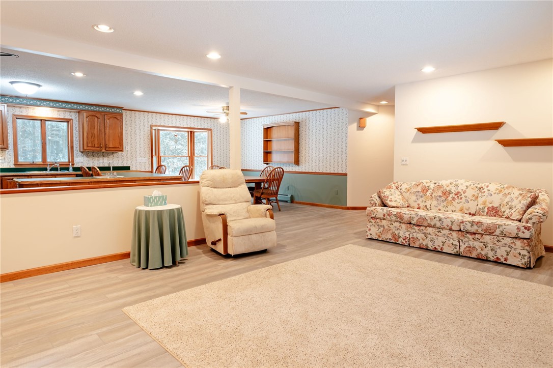

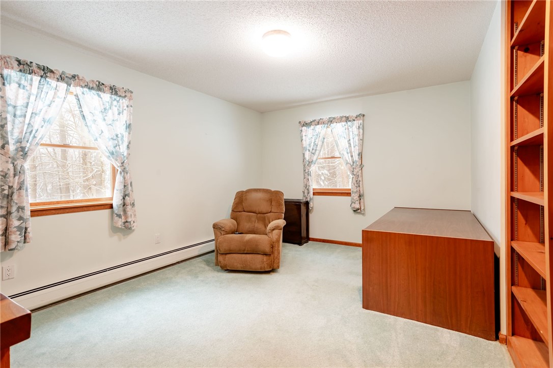


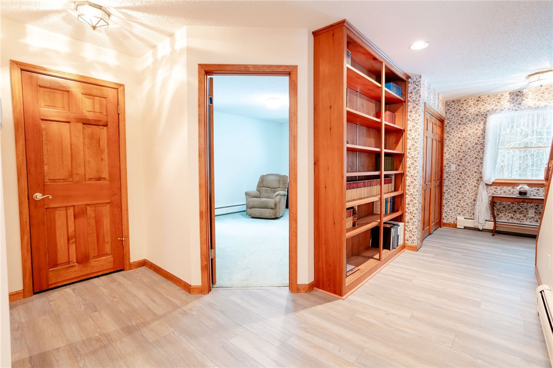
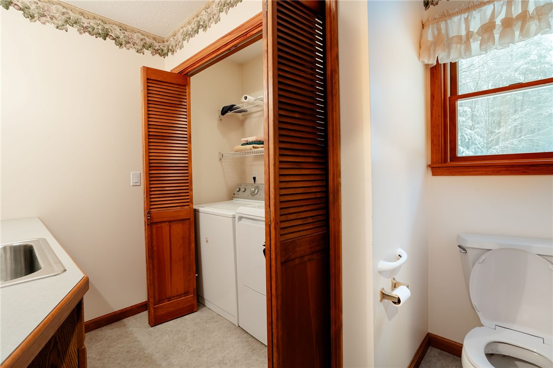


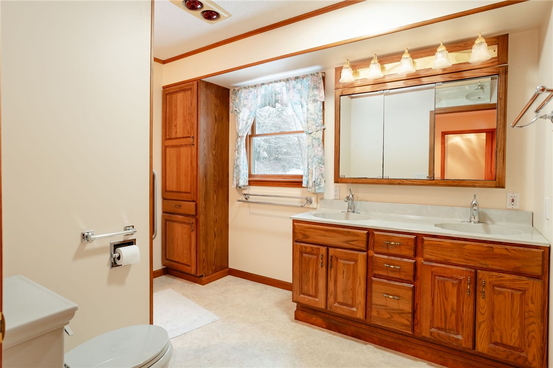







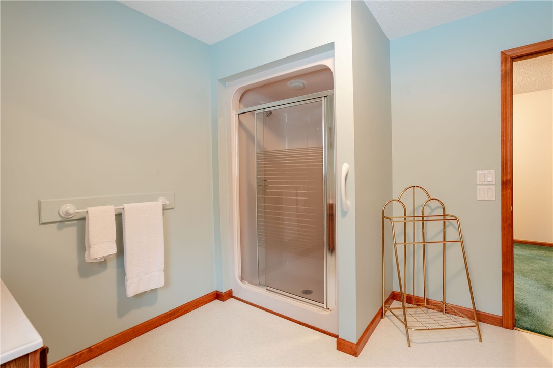
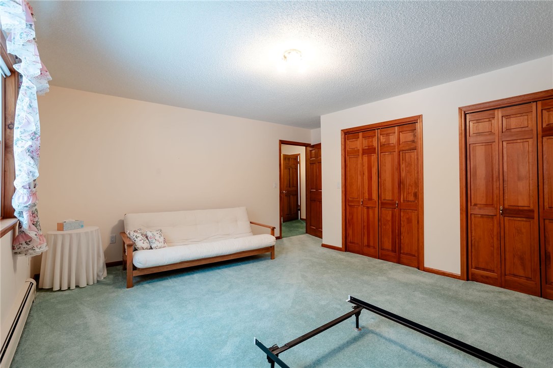


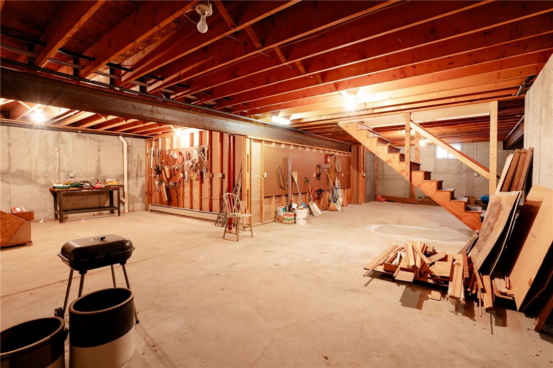



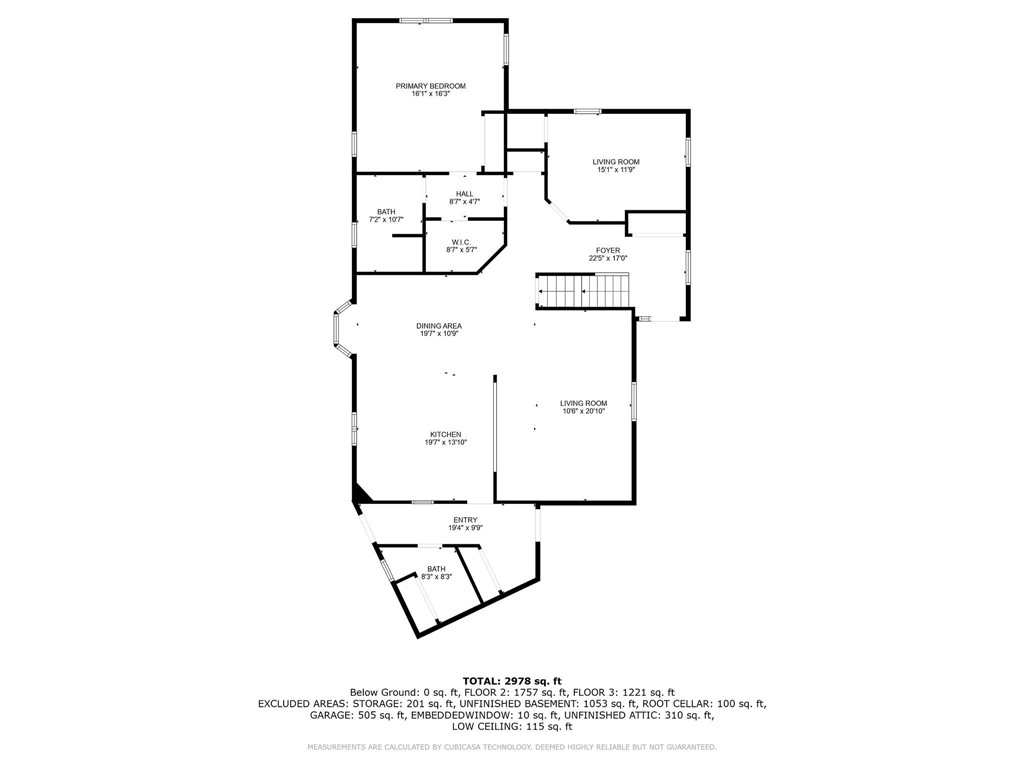
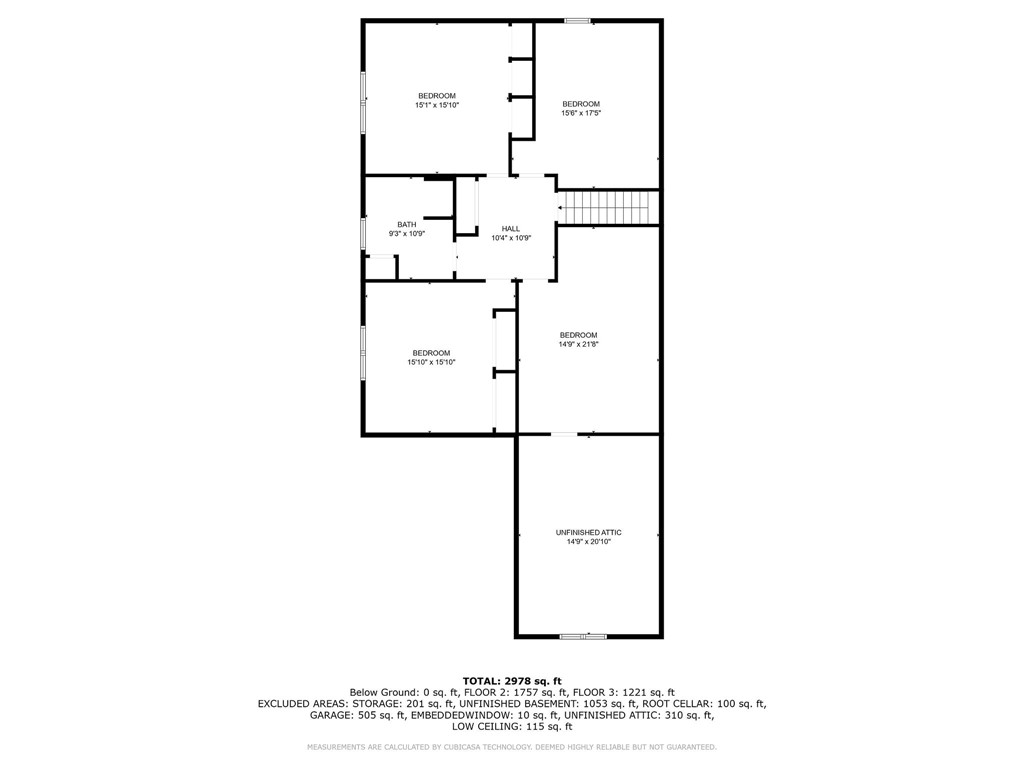
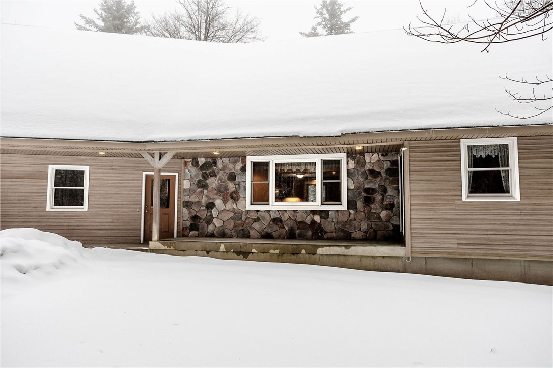



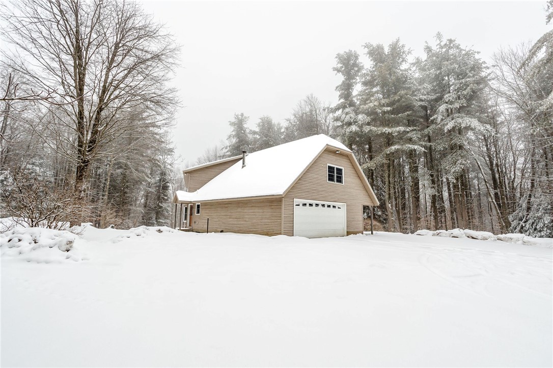

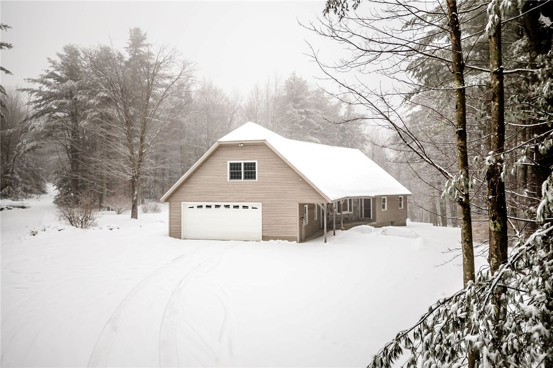

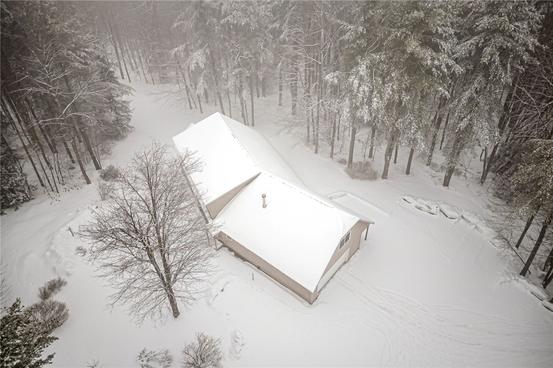
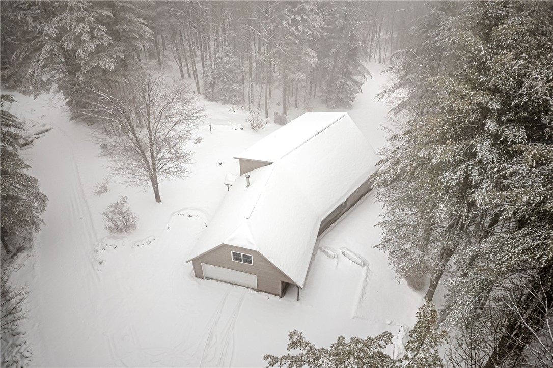



Listed By: Keller Williams Capital District
