37 Janet Ter, New Hartford (13413)
$359,900
PROPERTY DETAILS
| Address: |
view address New Hartford, NY 13413 Map Location |
Features: | Air Conditioning, Forced Air, Garage, Multi-level |
|---|---|---|---|
| Bedrooms: | 4 | Bathrooms: | 2 (full: 2) |
| Square Feet: | 2,165 sq.ft. | Lot Size: | 0.34 acres |
| Year Built: | 1965 | Property Type: | Single Family Residence |
| School District: | New Hartford | County: | Oneida |
| List Date: | 2024-03-06 | Listing Number: | S1524736 |
| Listed By: | River Hills Properties LLC Barn | Virtual Tour: | Click Here |
PROPERTY DESCRIPTION
Nestled in the hills overlooking the vibrant community of New Hartford, sets this enchanting, raised ranch residence close to village amenities. This home offers an unparalleled blend of comfort and convenience. Step inside to discover a thoughtfully designed layout. The upper-level living area is open with hardwoods, and energy efficient replacement windows. Large open, living and dining room allows for plenty of space to host gatherings. The kitchen is another bright space with glass sliders leading to the deck. Bold Professional series stove for the resident chef! Tile backsplash, under counter lighting, and breakfast bar, complete the well-appointed space. Along with 2 additional bedrooms and updated full bath, this level of the home is completed with a Main level primary suite with updated full bath. The lower level is utilized as a family room and another large room is used as the fourth bedroom. An original half bath was converted to a sauna room. A laundry room and access to the attached 2 stall garage complete the level. Outside, a large fenced backyard. This home has been well cared for and Some of the updates include: Central air, roof, replacement window and more!
Similar Properties
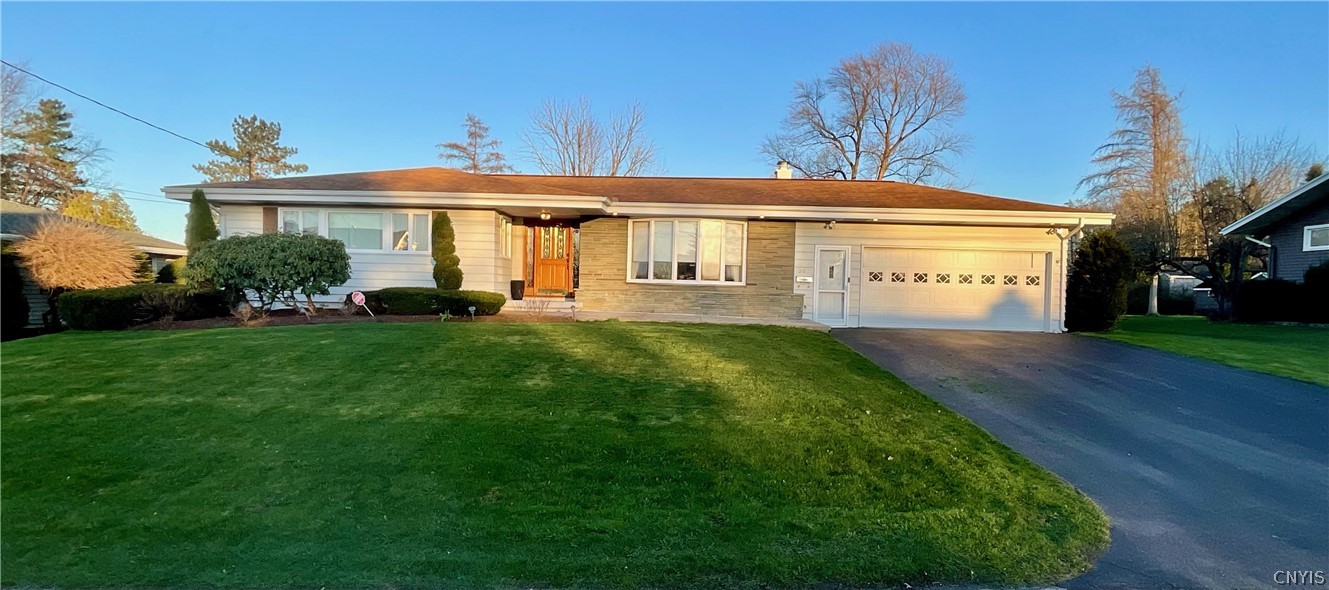
308 Washington Drive
New Hartford, NY
$329,944
MLS #: S1530020
Listed By: Howard Hanna Cny Inc
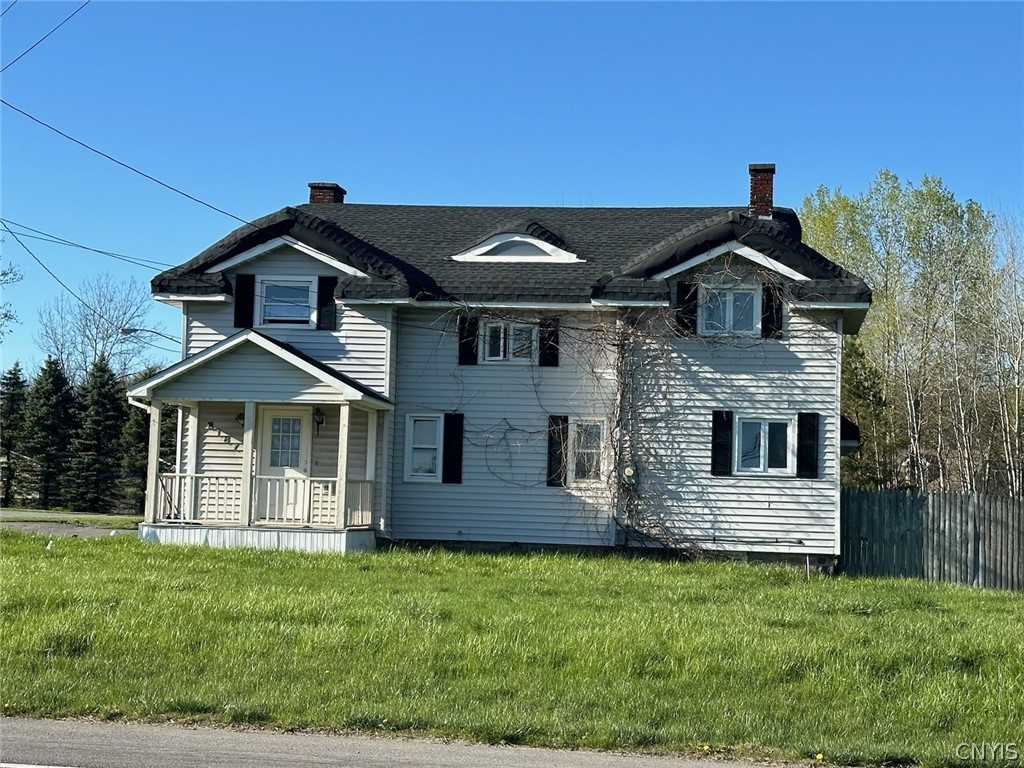
8187 SENECA TURNPIKE (RT 5)
New Hartford, NY
$400,000
MLS #: S1535532
Listed By: 1st Rome Realty LLC
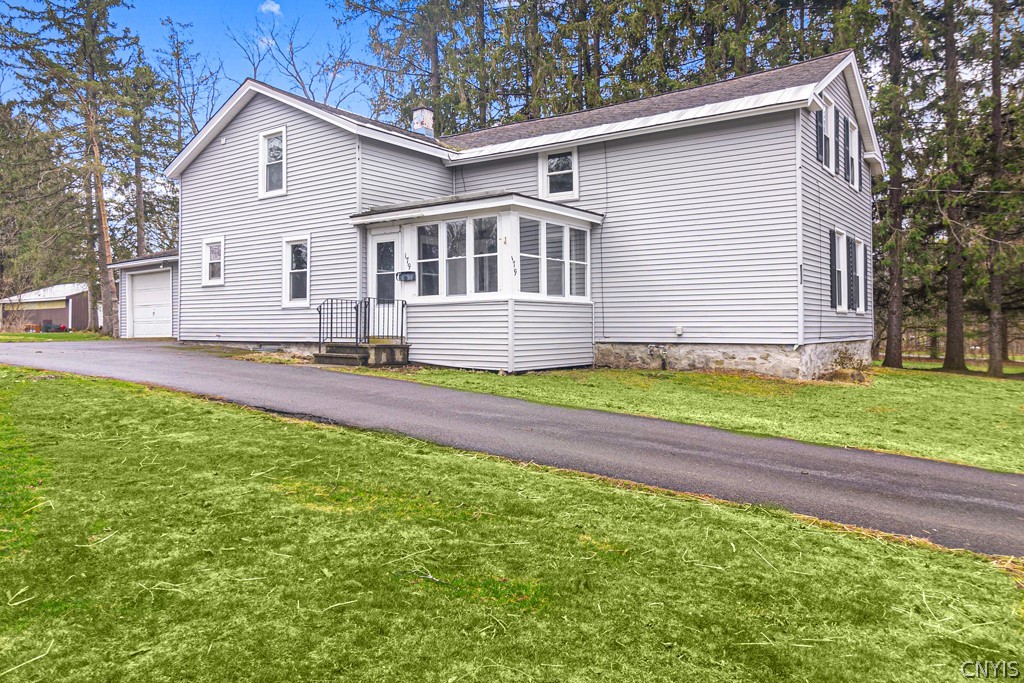
179 Paris Rd.
New Hartford, NY
$278,000
MLS #: S1526589
Listed By: Virkler Real Estate

Community information and market data Powered by Onboard Informatics. Copyright ©2024 Onboard Informatics. Information is deemed reliable but not guaranteed.
This information is provided for general informational purposes only and should not be relied on in making any home-buying decisions. School information does not guarantee enrollment. Contact a local real estate professional or the school district(s) for current information on schools. This information is not intended for use in determining a person’s eligibility to attend a school or to use or benefit from other city, town or local services.
Loading Data...
|
|

Community information and market data Powered by Onboard Informatics. Copyright ©2024 Onboard Informatics. Information is deemed reliable but not guaranteed.
This information is provided for general informational purposes only and should not be relied on in making any home-buying decisions. School information does not guarantee enrollment. Contact a local real estate professional or the school district(s) for current information on schools. This information is not intended for use in determining a person’s eligibility to attend a school or to use or benefit from other city, town or local services.
Loading Data...
|
|

Community information and market data Powered by Onboard Informatics. Copyright ©2024 Onboard Informatics. Information is deemed reliable but not guaranteed.
This information is provided for general informational purposes only and should not be relied on in making any home-buying decisions. School information does not guarantee enrollment. Contact a local real estate professional or the school district(s) for current information on schools. This information is not intended for use in determining a person’s eligibility to attend a school or to use or benefit from other city, town or local services.
PHOTO GALLERY
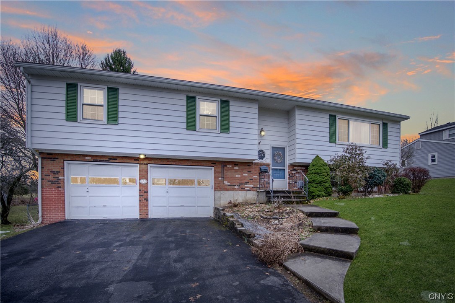
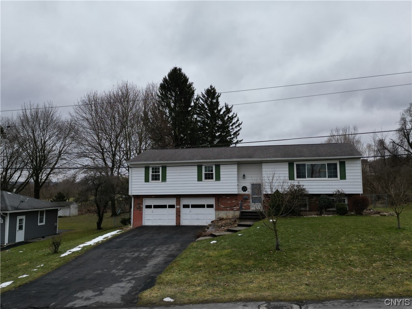
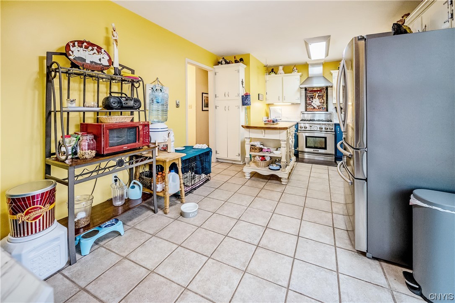

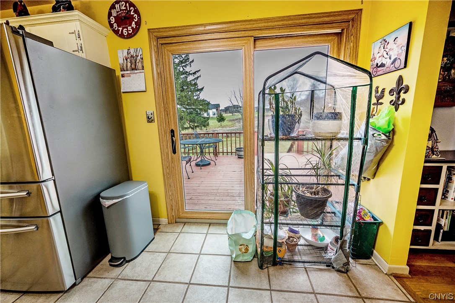
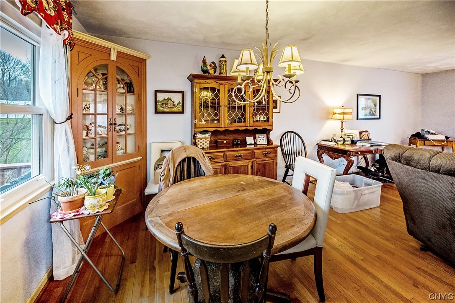

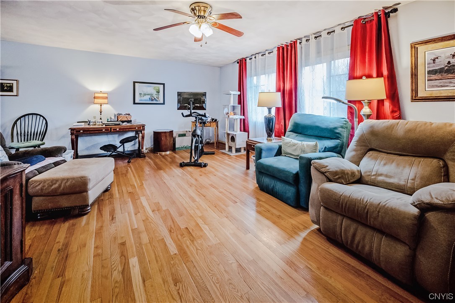
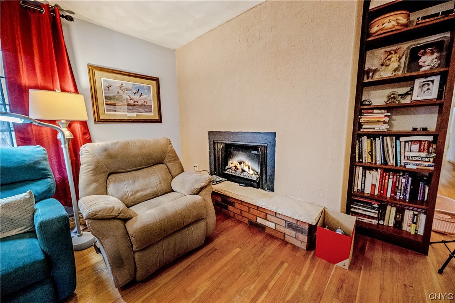
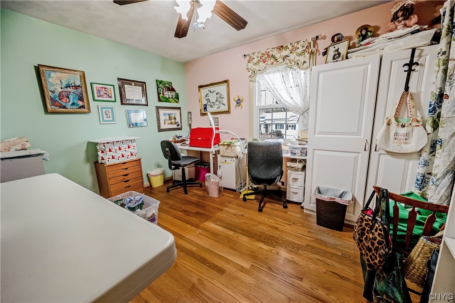
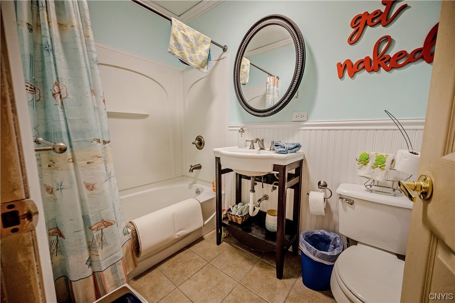
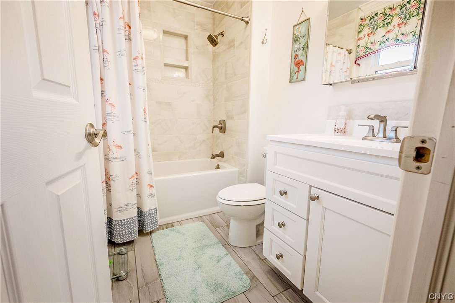
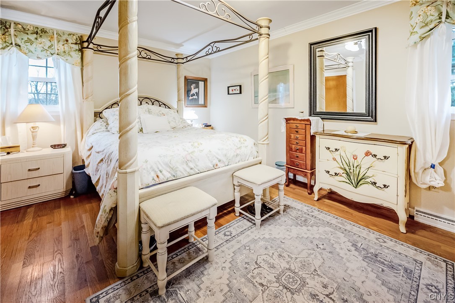
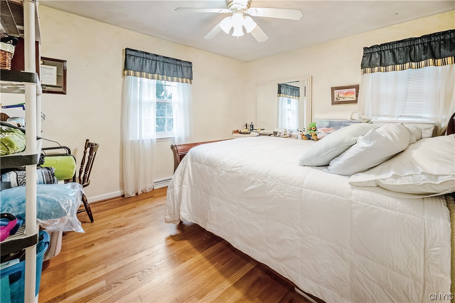
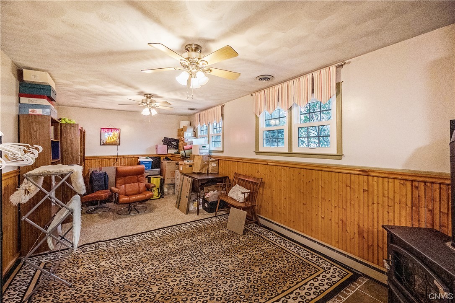
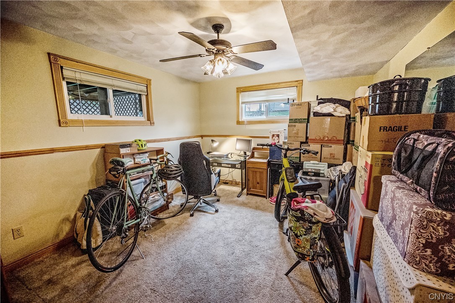
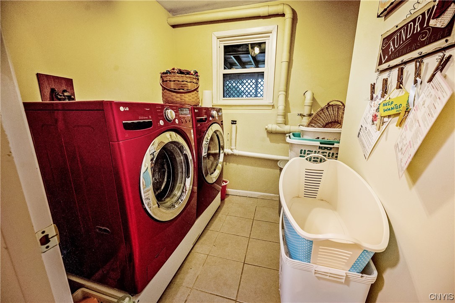
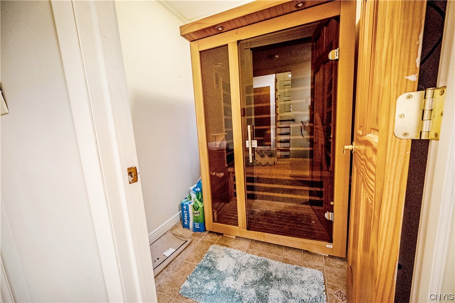
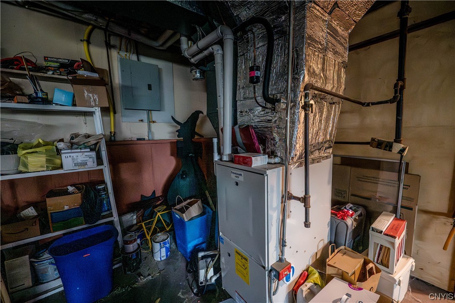
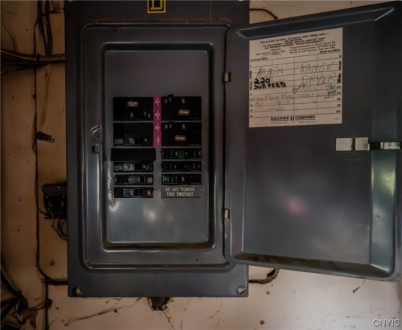
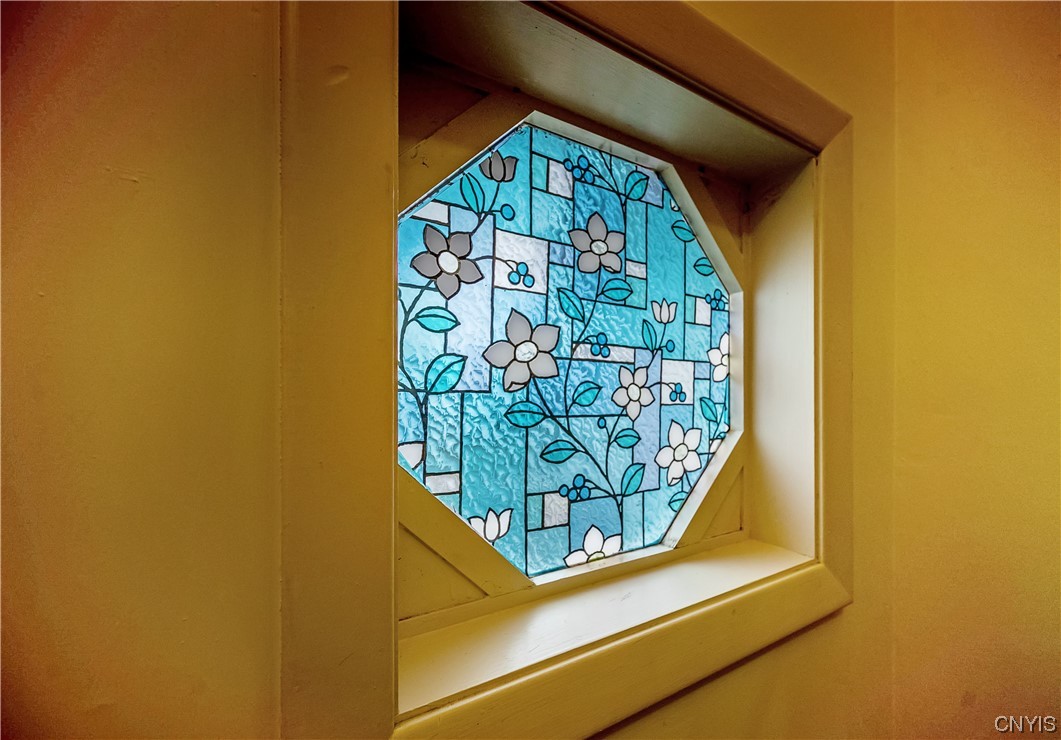
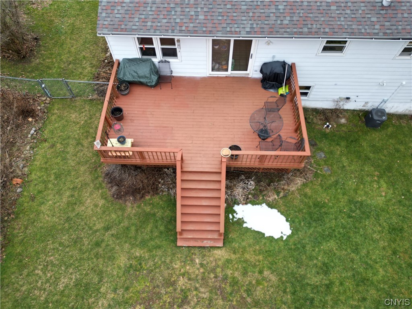

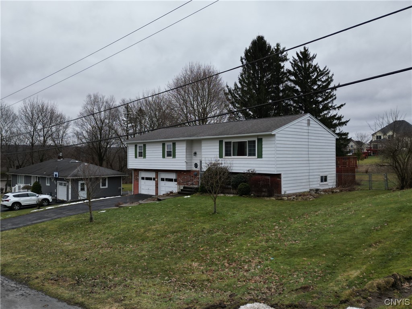
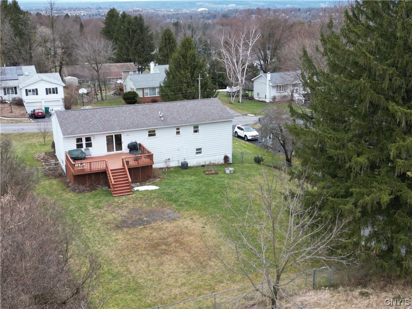
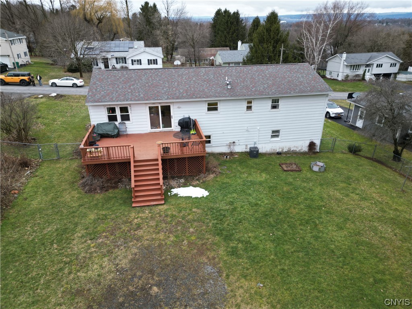

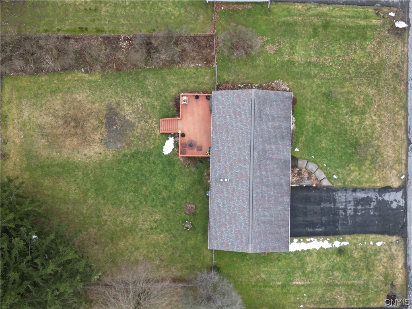
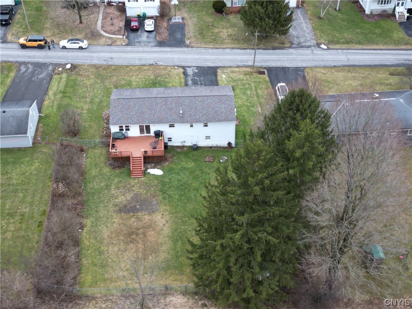
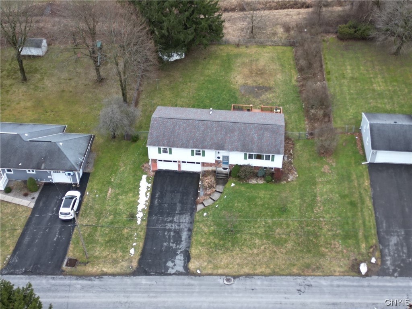
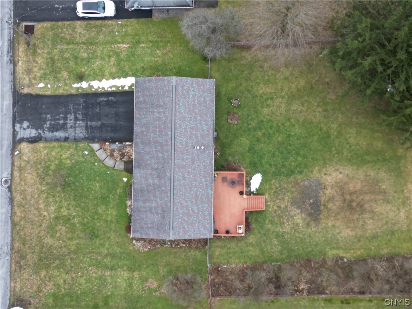

Listed By: River Hills Properties LLC Barn
