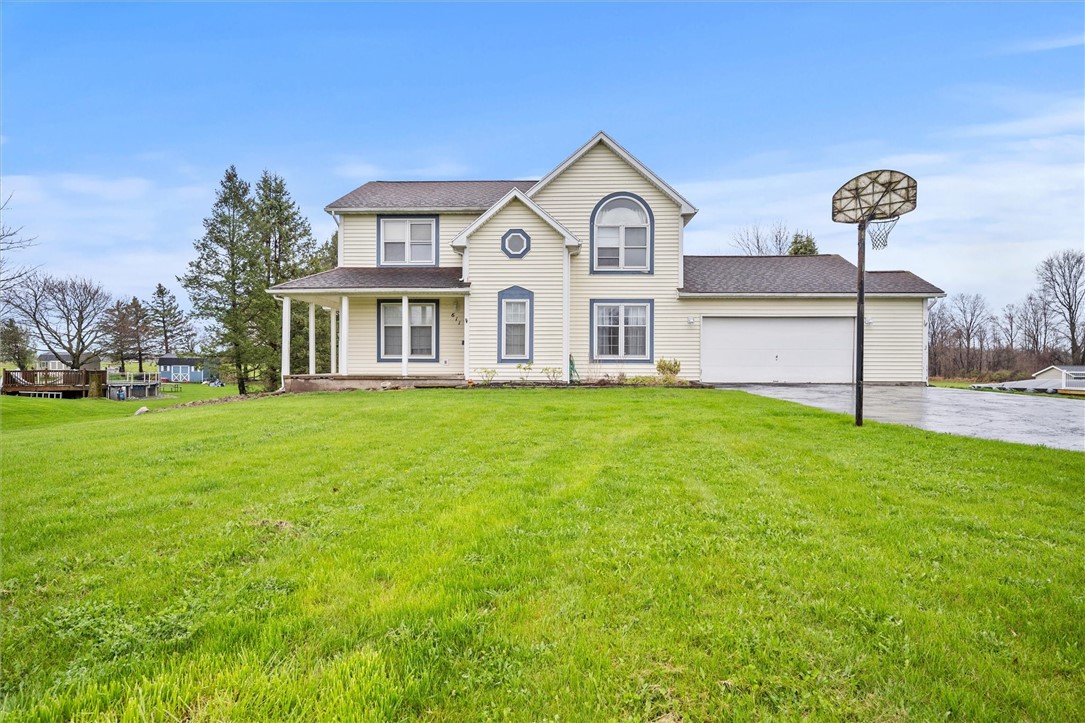45 Morningside Drive, Ogden (14559)
$249,000
PROPERTY DETAILS
| Address: |
view address Ogden, NY 14559 Map Location |
Features: | Garage, Multi-level |
|---|---|---|---|
| Bedrooms: | 3 | Bathrooms: | 2 (full: 2) |
| Square Feet: | 1,918 sq.ft. | Lot Size: | 0.38 acres |
| Year Built: | 1968 | Property Type: | Single Family Residence |
| Neighborhood: | Heather Acres Add Sec I | School District: | Spencerport |
| County: | Monroe | List Date: | 2024-04-25 |
| Listing Number: | R1533025 | Listed By: | Howard Hanna |
| Listing Office: | 585-389-4079 |
PROPERTY DESCRIPTION
Spencerport Village, Spencerport Electric and Spencerport Schools! A 'Trifecta' is the best description for this 1900+ sq ft Bi-Level in Heather Acres. The Upper Level has 3 Bedrooms, Full Bath, Living Room, Family Room and Kitchen/Dining Area combo. The Slider in the Dining Area accesses the beautiful, versatile Upper Family Room. The Lower Level features a Family Room with a Fireplace (condition unknown), a Second Full Bath and access to the convenient 2-car Garage. If you are seriously considering Spencerport, you want to consider this one! Seller requests 24 hrs. for 'life of offer' for review and response.
Interior
| Baseboard Heater(S): | Yes | Carpet: | Yes |
| Ceiling Fan(S): | Yes | Central Air: | Yes |
| Ceramic Tile Flooring: | Yes | Dishwasher: | Yes |
| Dryer: | Yes | Electric Heat: | Yes |
| Fireplace: | Yes | Hardwood Floors: | Yes |
| Oven: | Yes | Range: | Yes |
| Refrigerator: | Yes | Security System: | Yes |
| Washer: | Yes |
Exterior
| Asphalt Roof: | Yes | Automatic Garage Door Opener: | Yes |
| Block Exterior: | Yes | Brick Exterior: | Yes |
| Garage Size: | 2.00 | Insulated Windows: | Yes |
| Living Square Feet: | 1,918.00 | Style: | Raised Ranch |
| Vinyl Siding: | Yes | Wood Exterior: | Yes |
Property and Lot Details
| High School: | Spencerport High | Lot Acres: | 0.38 |
| Lot Dimension: | 90X185 | Lot Sqft: | 16,553.00 |
| Middle School: | A M Cosgrove Middle | Public Water: | Yes |
| School District: | Spencerport | Subdivision: | Heather Acres Add Sec I |
| Taxes: | 6,713.00 | Transaction Type: | Sale |
| Year Built: | 1968 |

Community information and market data Powered by Onboard Informatics. Copyright ©2024 Onboard Informatics. Information is deemed reliable but not guaranteed.
This information is provided for general informational purposes only and should not be relied on in making any home-buying decisions. School information does not guarantee enrollment. Contact a local real estate professional or the school district(s) for current information on schools. This information is not intended for use in determining a person’s eligibility to attend a school or to use or benefit from other city, town or local services.
Loading Data...
|
|

Community information and market data Powered by Onboard Informatics. Copyright ©2024 Onboard Informatics. Information is deemed reliable but not guaranteed.
This information is provided for general informational purposes only and should not be relied on in making any home-buying decisions. School information does not guarantee enrollment. Contact a local real estate professional or the school district(s) for current information on schools. This information is not intended for use in determining a person’s eligibility to attend a school or to use or benefit from other city, town or local services.
Loading Data...
|
|

Community information and market data Powered by Onboard Informatics. Copyright ©2024 Onboard Informatics. Information is deemed reliable but not guaranteed.
This information is provided for general informational purposes only and should not be relied on in making any home-buying decisions. School information does not guarantee enrollment. Contact a local real estate professional or the school district(s) for current information on schools. This information is not intended for use in determining a person’s eligibility to attend a school or to use or benefit from other city, town or local services.
PHOTO GALLERY
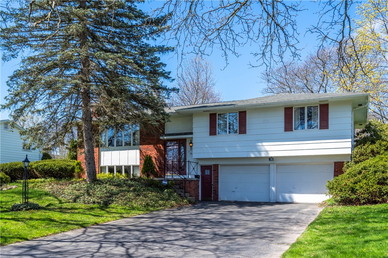
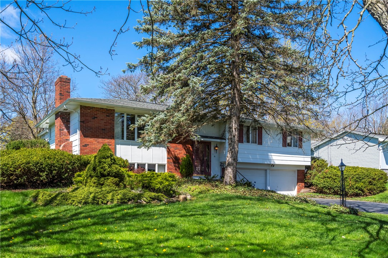
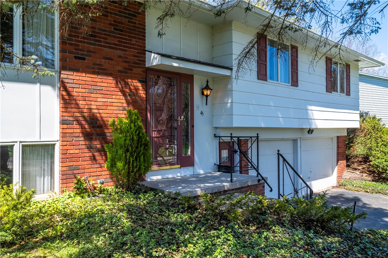
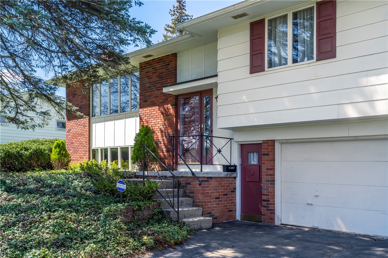
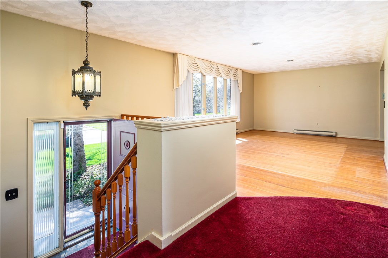
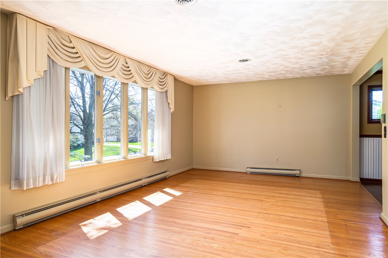
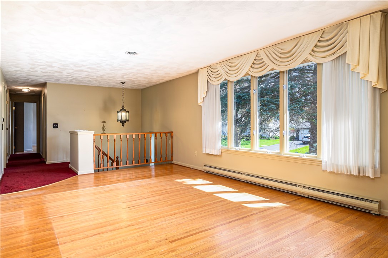
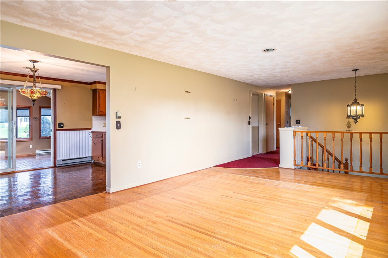
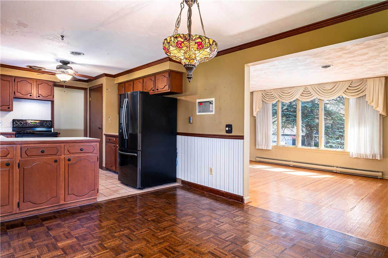
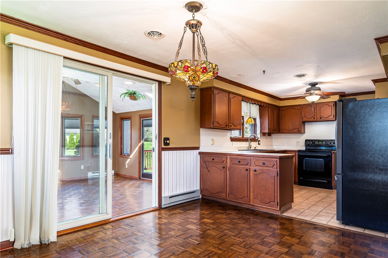
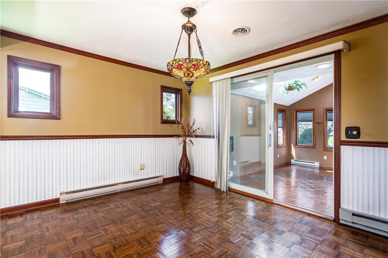
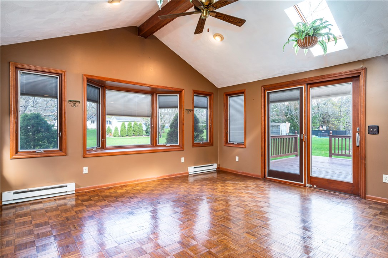

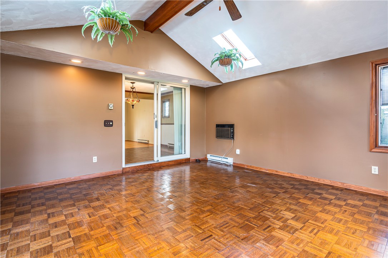

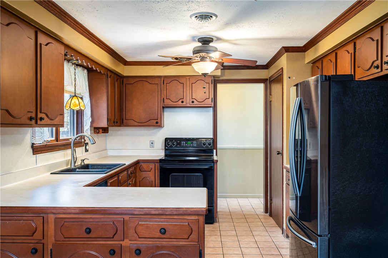
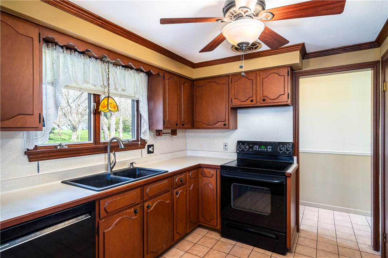
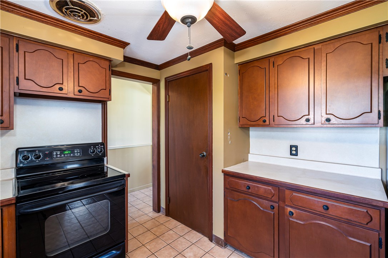

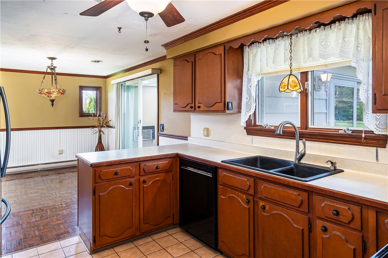
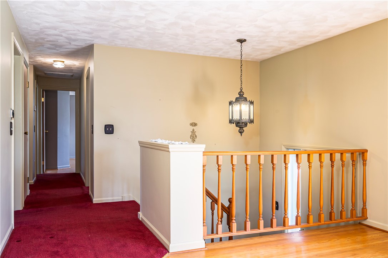

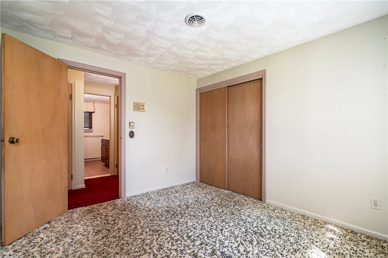
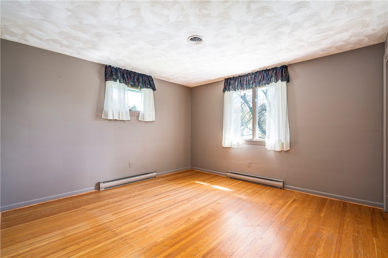
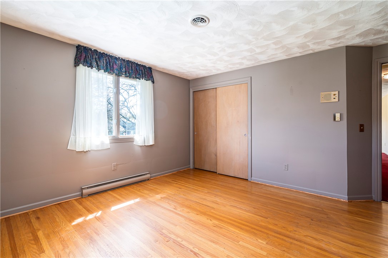

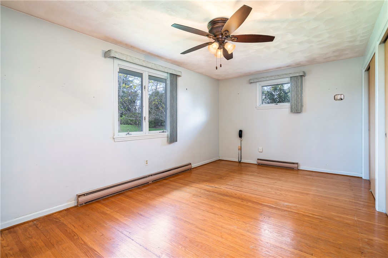
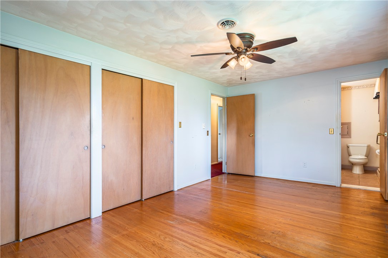
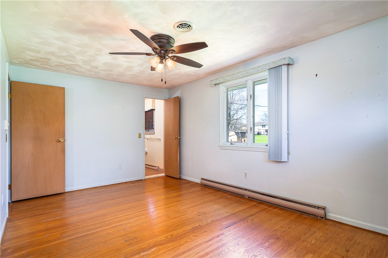
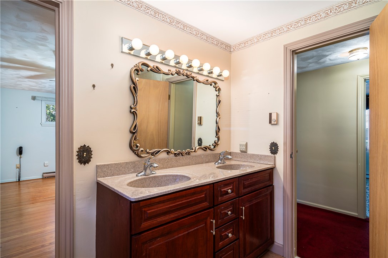
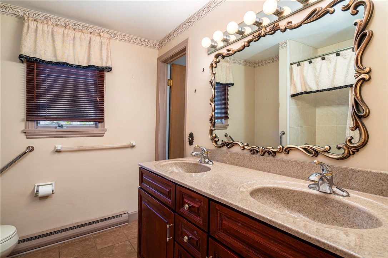
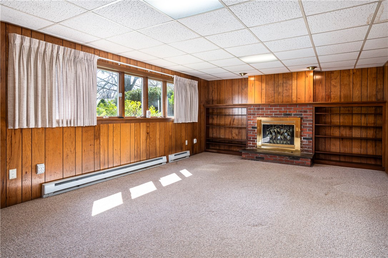
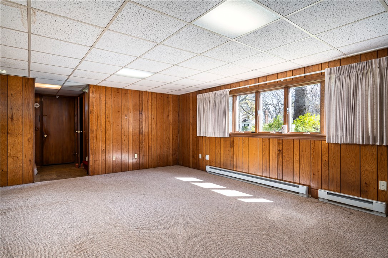

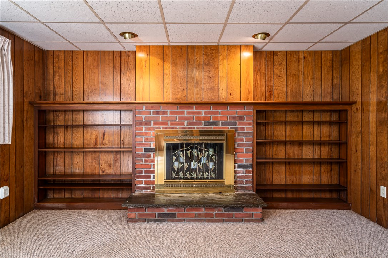
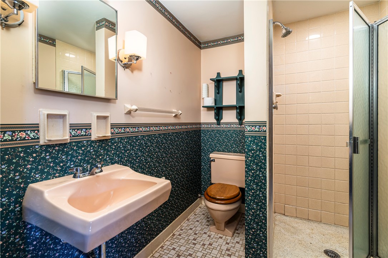


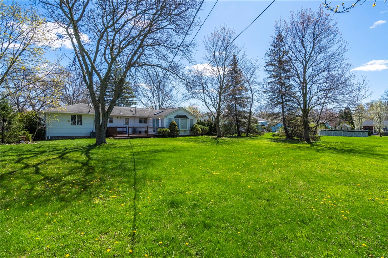

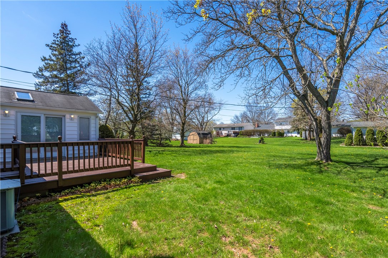


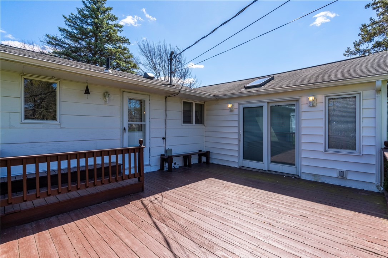

Listed By: Howard Hanna



