5803 Parapet Drive, Onondaga (13078)
$775,000
PROPERTY DETAILS
| Address: |
view address Onondaga, NY 13078 Map Location |
Features: | Air Conditioning, Forced Air, Garage, Multi-level |
|---|---|---|---|
| Bedrooms: | 5 | Bathrooms: | 4 (full: 3, half: 1) |
| Square Feet: | 2,930 sq.ft. | Lot Size: | 0.77 acres |
| Year Built: | 2012 | Property Type: | Single Family Residence |
| Neighborhood: | Crown Point Amd 1 Ph | School District: | Jamesville-Dewitt |
| County: | Onondaga | List Date: | 2024-04-18 |
| Listing Number: | S1532540 | Listed By: | Hunt Real Estate ERA |
| Virtual Tour: | Click Here |
PROPERTY DESCRIPTION
Welcome to your dream home! Step into this beautiful, large house & enjoy amazing views of the skyline of Syracuse, Onondaga Lake and the dome day and night! This 5-bedroom, 4-bath home +additional office/extra bedroom has all the conveniences of living comfortably. If you enjoy entertaining, this culinary kitchen has 2 granite islands, 2 ovens, 2 full sized refrigerators, a pot filler, gas cooktop and wine fridge. In-ceiling sound system allows for radio or internet music. Step down into the stunning basement, where you’ll find a luxurious movie theater w/ seating for 8, facing a diamond 10’ screen with surround sound in the ceiling and walls. Behind that is a beautiful custom kitchen with cabinets, 2 wine fridges, an ice maker, microwave, oven and granite. Retire to the large master bedroom and enjoy the expansive view from the sitting area, with more in-ceiling music and custom window treatments. This spacious home is in an established neighborhood and with a short drive, you can access parks, grocery stores, hospitals, the highly desired Jamesville-DeWitt School District, a shopping mall and several universities. Lower level has addition 1200 sq ft.
Similar Properties
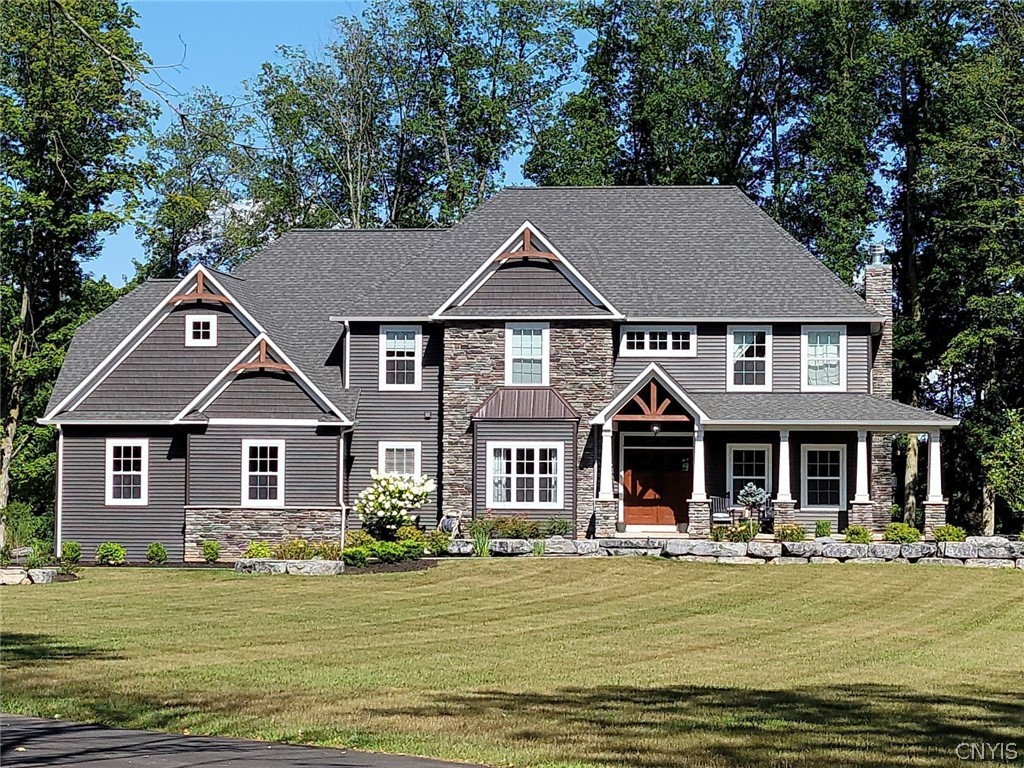
LOT 243T BECKETT'S Lane
Onondaga, NY
$840,790
MLS #: S1523388
Listed By: COLDWELL BANKER PRIME PROP,INC

Lot 241 Becketts Lane
Onondaga, NY
$854,500
MLS #: S1526717
Listed By: Kirnan Real Estate
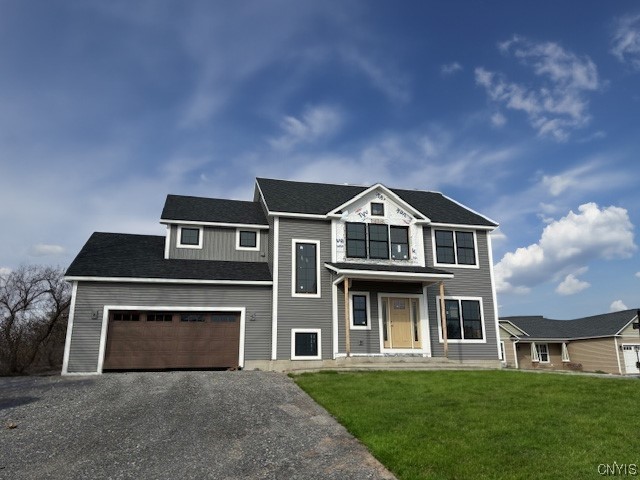
Lot 7 Hallinan Meadows
Onondaga, NY
$689,900
MLS #: S1523266
Listed By: COLDWELL BANKER PRIME PROP,INC

Community information and market data Powered by Onboard Informatics. Copyright ©2024 Onboard Informatics. Information is deemed reliable but not guaranteed.
This information is provided for general informational purposes only and should not be relied on in making any home-buying decisions. School information does not guarantee enrollment. Contact a local real estate professional or the school district(s) for current information on schools. This information is not intended for use in determining a person’s eligibility to attend a school or to use or benefit from other city, town or local services.
Loading Data...
|
|

Community information and market data Powered by Onboard Informatics. Copyright ©2024 Onboard Informatics. Information is deemed reliable but not guaranteed.
This information is provided for general informational purposes only and should not be relied on in making any home-buying decisions. School information does not guarantee enrollment. Contact a local real estate professional or the school district(s) for current information on schools. This information is not intended for use in determining a person’s eligibility to attend a school or to use or benefit from other city, town or local services.
Loading Data...
|
|

Community information and market data Powered by Onboard Informatics. Copyright ©2024 Onboard Informatics. Information is deemed reliable but not guaranteed.
This information is provided for general informational purposes only and should not be relied on in making any home-buying decisions. School information does not guarantee enrollment. Contact a local real estate professional or the school district(s) for current information on schools. This information is not intended for use in determining a person’s eligibility to attend a school or to use or benefit from other city, town or local services.
PHOTO GALLERY
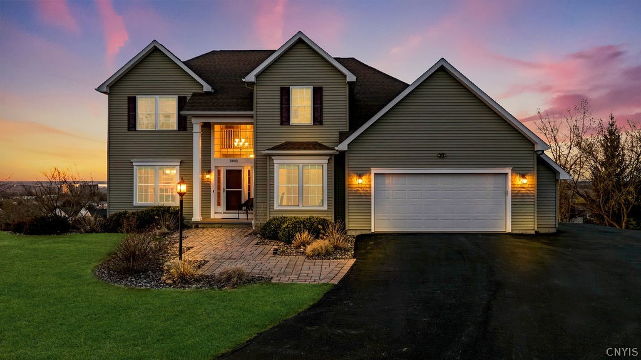





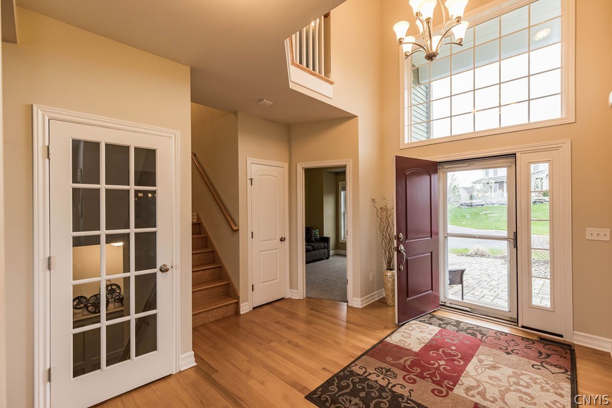

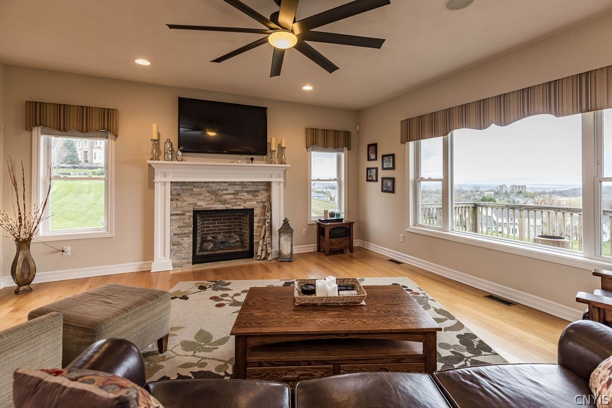
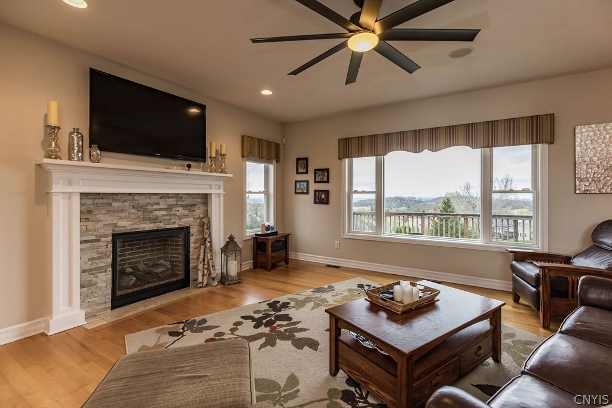








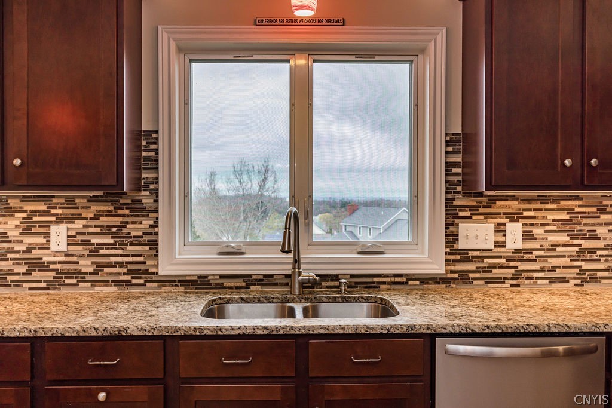



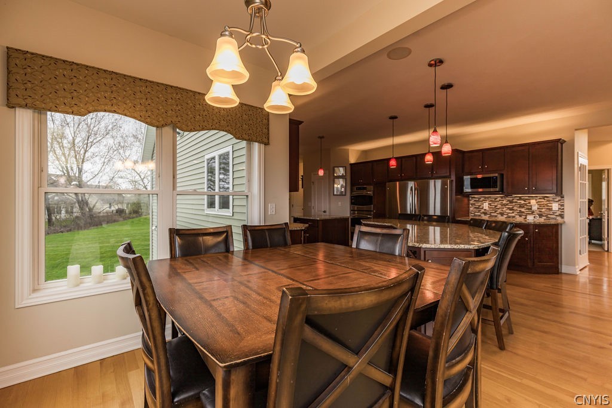
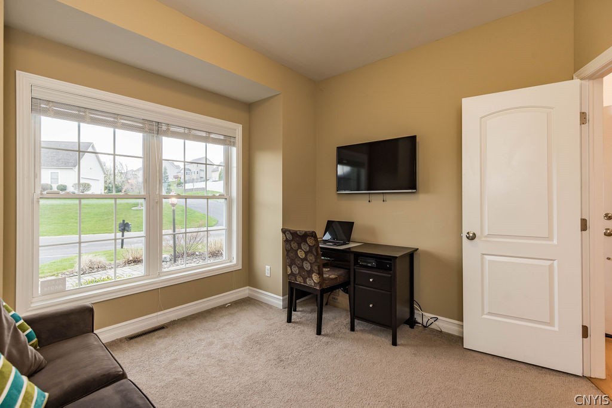
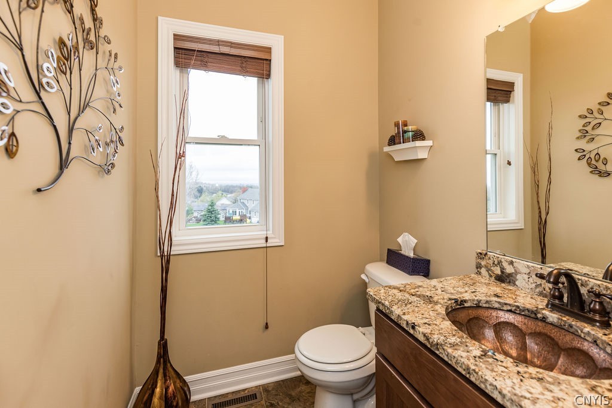



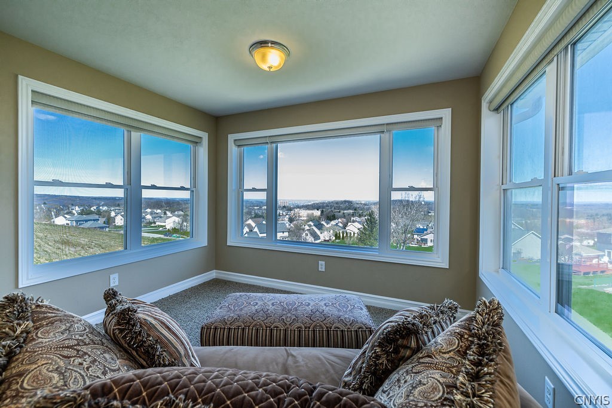

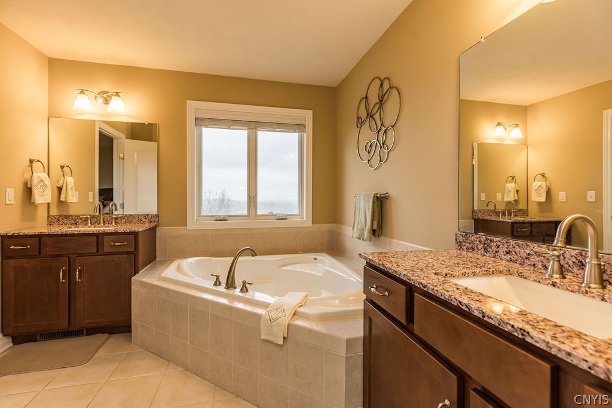
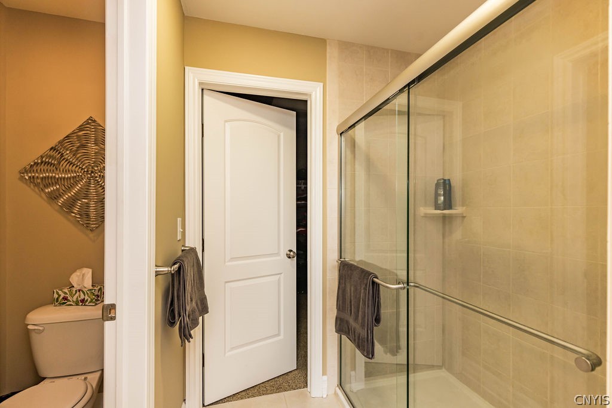

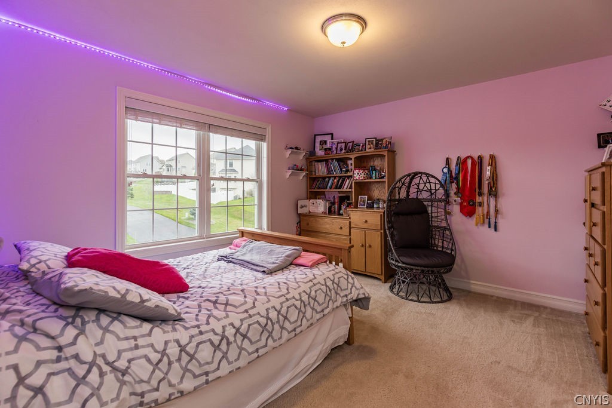

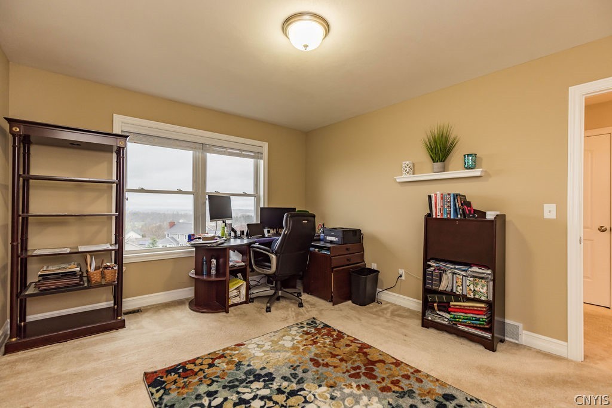



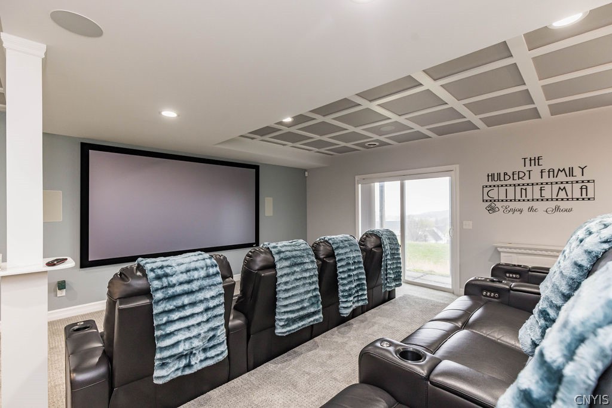







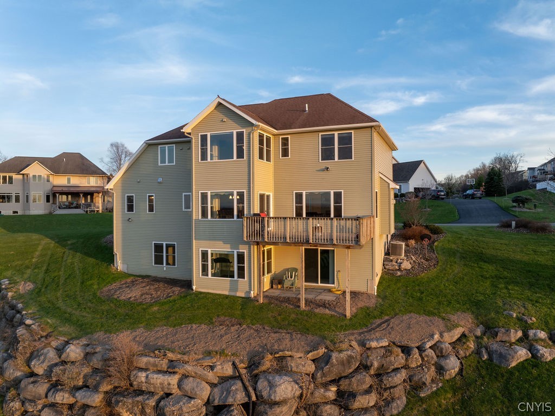



Listed By: Hunt Real Estate ERA
