9507 Emerald Hill Drive, Paris (13456)
$449,900
PROPERTY DETAILS
| Address: |
view address Paris, NY 13456 Map Location |
Features: | Air Conditioning, Forced Air, Garage |
|---|---|---|---|
| Bedrooms: | 2 | Bathrooms: | 2 (full: 2) |
| Square Feet: | 1,944 sq.ft. | Lot Size: | 0.97 acres |
| Year Built: | 1994 | Property Type: | Single Family Residence |
| Neighborhood: | Emerald Hill Sub | School District: | Sauquoit Valley |
| County: | Oneida | List Date: | 2024-04-08 |
| Listing Number: | S1529261 | Listed By: | Coldwell Banker Prime Properties |
| Virtual Tour: | Click Here |
PROPERTY DESCRIPTION
Welcome to this well maintained 1900+ sq ft, ranch style home in a sought-out neighborhood. Adjacent to the bright entry hall is a family/office room or possible third bedroom in this one level diversified floor plan. Also, featuring a formal living and dining room with a 2-sided gas fireplace, cathedral ceilings and natural light streaming in through the 3 skylights, a French glass door leading to a spacious deck and private back yard that offers great outdoor living space. A large and sunny eat in kitchen with a bay window and another door leading to the outside wrap around deck for your morning coffee. Two bedrooms,(possibly 3 bedrooms), 2 full bathrooms, the main bedroom has an ensuite bathroom with whirlpool tub, walk-in closet and sunroom. Full basement for customization, central air, 1st floor laundry, and 2 car garage.

Community information and market data Powered by Onboard Informatics. Copyright ©2024 Onboard Informatics. Information is deemed reliable but not guaranteed.
This information is provided for general informational purposes only and should not be relied on in making any home-buying decisions. School information does not guarantee enrollment. Contact a local real estate professional or the school district(s) for current information on schools. This information is not intended for use in determining a person’s eligibility to attend a school or to use or benefit from other city, town or local services.
Loading Data...
|
|

Community information and market data Powered by Onboard Informatics. Copyright ©2024 Onboard Informatics. Information is deemed reliable but not guaranteed.
This information is provided for general informational purposes only and should not be relied on in making any home-buying decisions. School information does not guarantee enrollment. Contact a local real estate professional or the school district(s) for current information on schools. This information is not intended for use in determining a person’s eligibility to attend a school or to use or benefit from other city, town or local services.
Loading Data...
|
|

Community information and market data Powered by Onboard Informatics. Copyright ©2024 Onboard Informatics. Information is deemed reliable but not guaranteed.
This information is provided for general informational purposes only and should not be relied on in making any home-buying decisions. School information does not guarantee enrollment. Contact a local real estate professional or the school district(s) for current information on schools. This information is not intended for use in determining a person’s eligibility to attend a school or to use or benefit from other city, town or local services.
PHOTO GALLERY
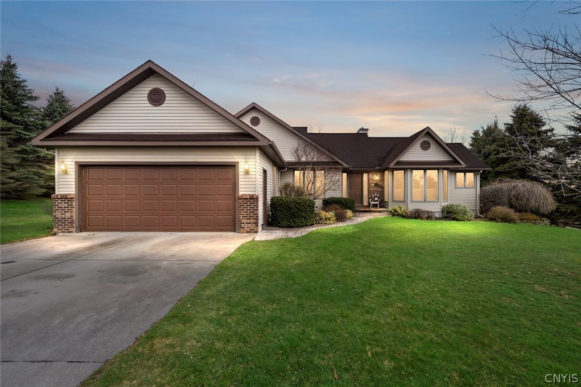
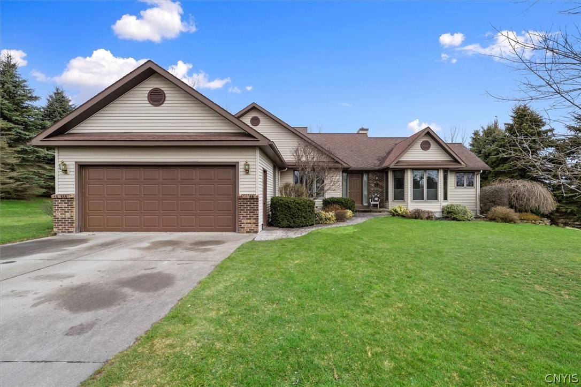
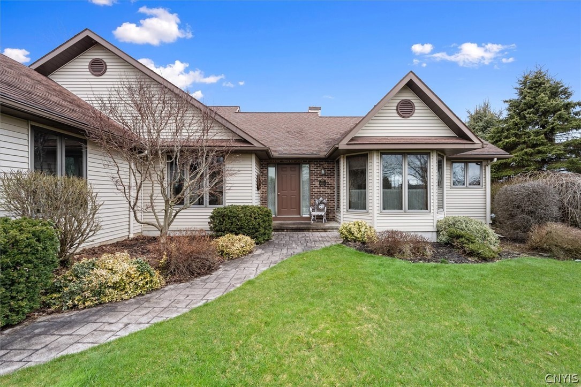

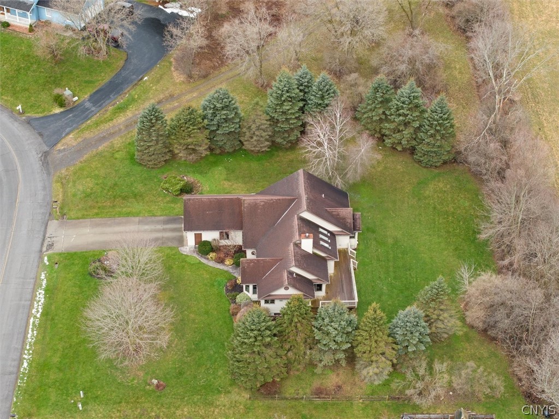


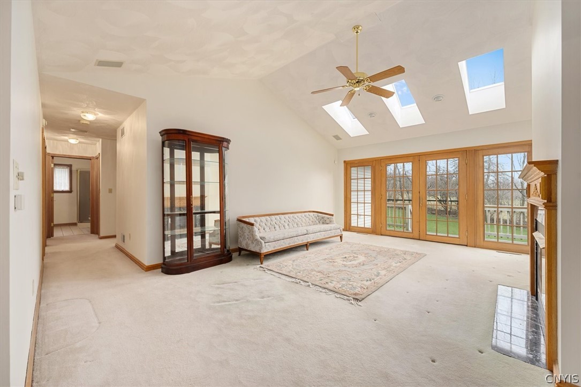
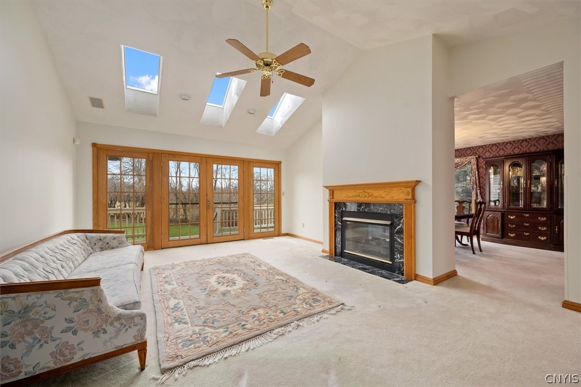
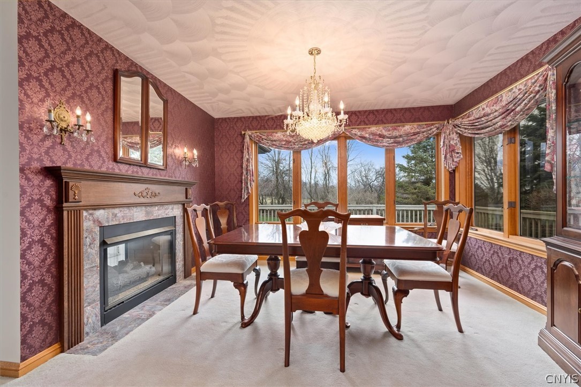


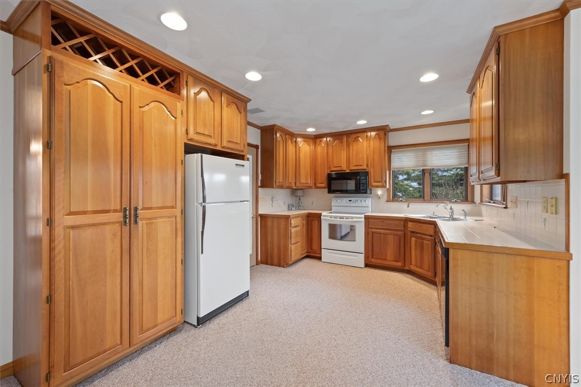


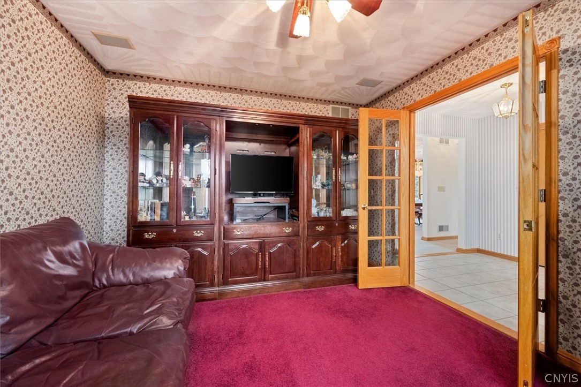
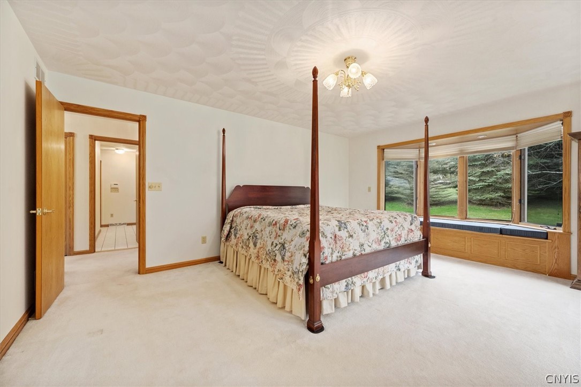
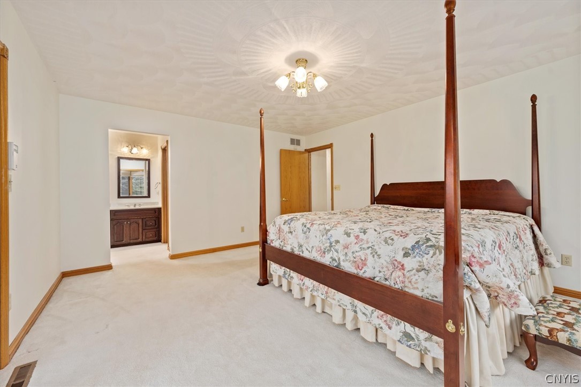
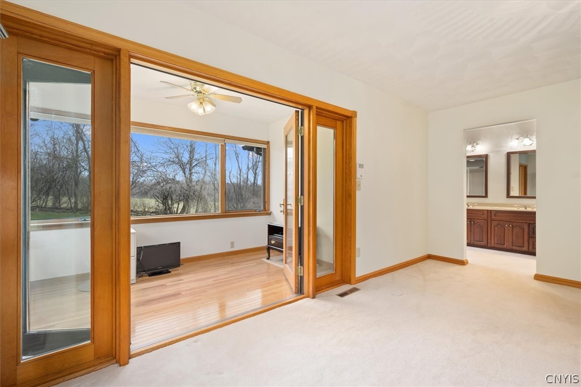


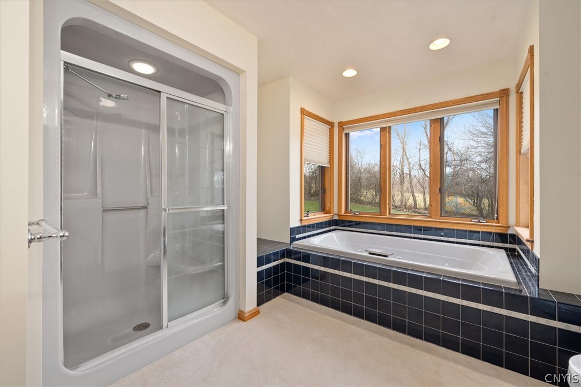



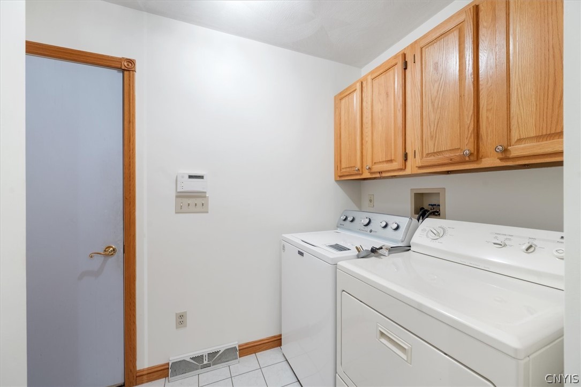


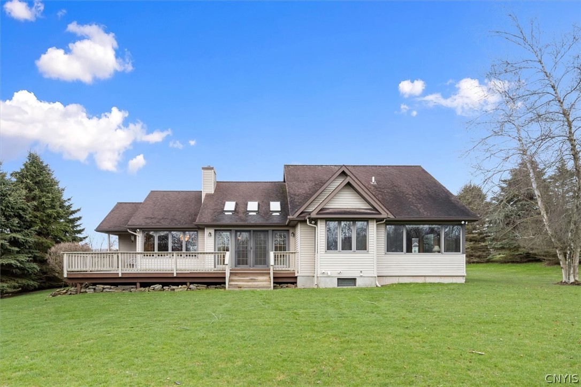


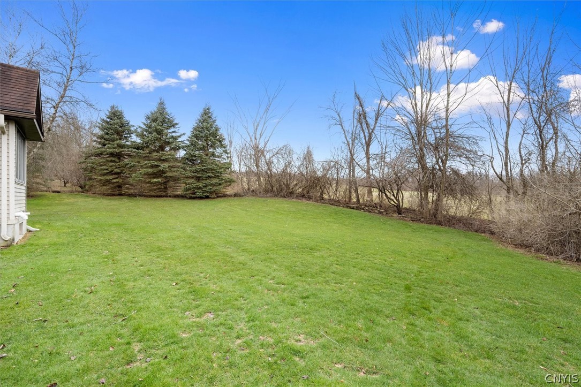

Listed By: Coldwell Banker Prime Properties
