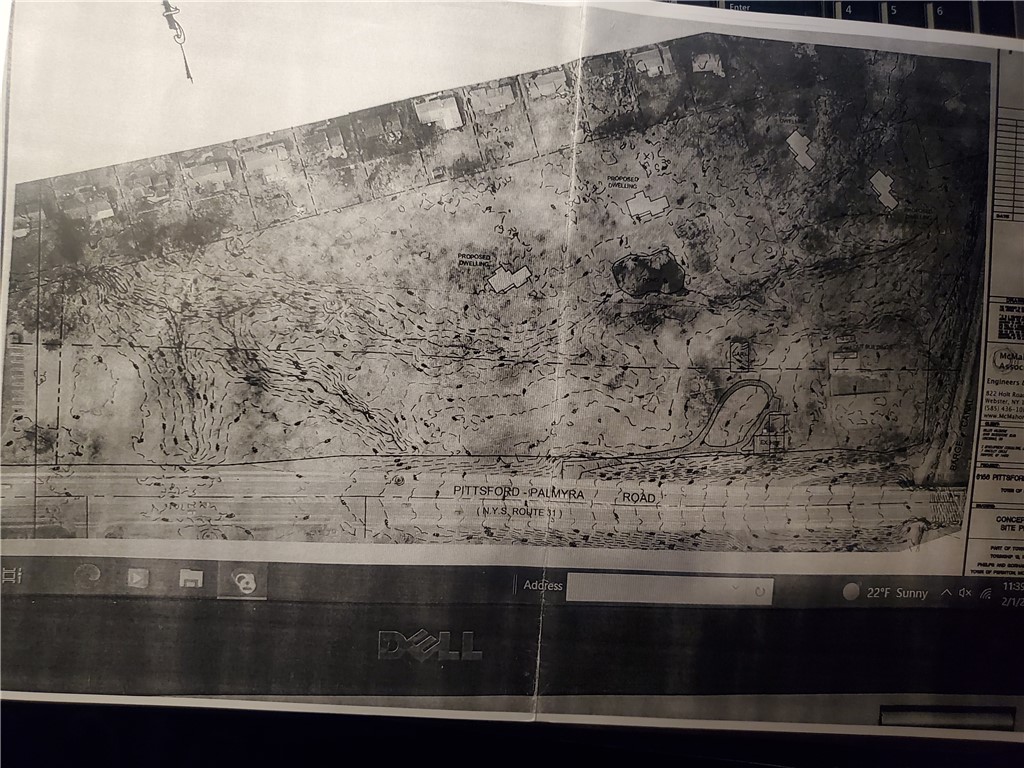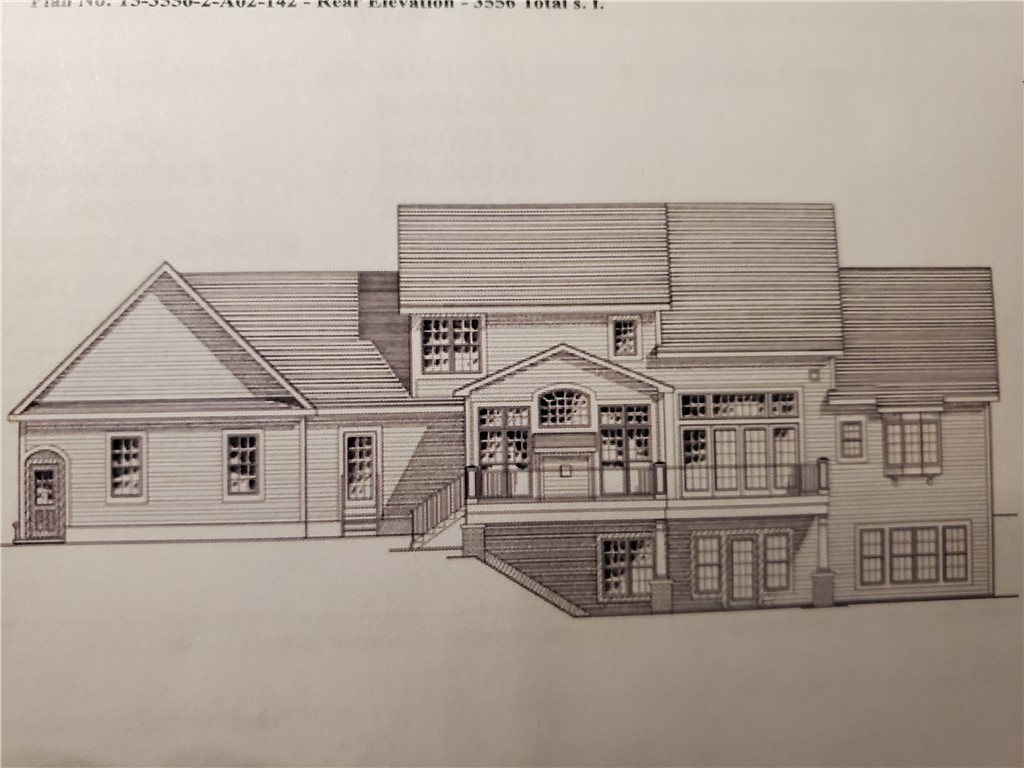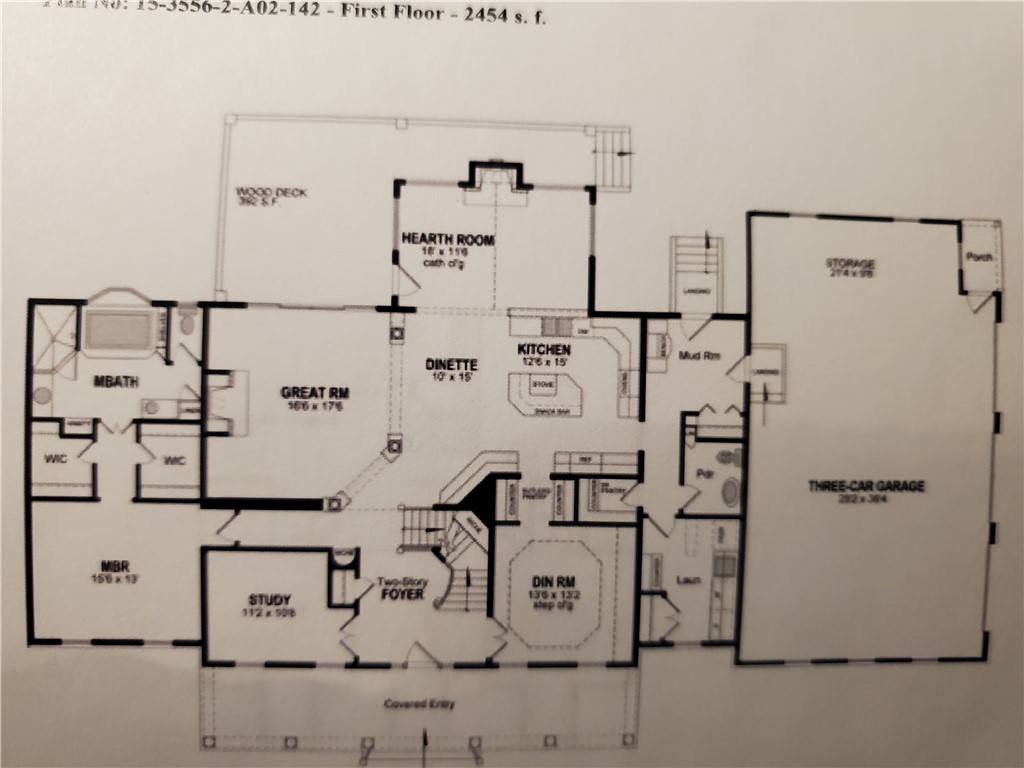6156 Pittsford Palmyra Road, Perinton (14450)
$2,160,000
PROPERTY DETAILS
| Address: |
view address Perinton, NY 14450 Map Location |
Features: | Air Conditioning, Forced Air, Garage, Multi-level, New Construction |
|---|---|---|---|
| Bedrooms: | 5 | Bathrooms: | 3 (full: 2, half: 1) |
| Square Feet: | 3,556 sq.ft. | Lot Size: | 14.00 acres |
| Year Built: | 2024 | Property Type: | Single Family Residence |
| Neighborhood: | Lands/Norman J Pointer Su | School District: | Fairport |
| County: | Monroe | List Date: | 2024-03-16 |
| Listing Number: | R1526612 | Listed By: | Hunt Real Estate ERA/Columbus |
| Listing Office: | 585-370-3021 |
PROPERTY DESCRIPTION
To be Built by Crosstown Construction. Plan #15-3556 sq. ft.. Custom Fahy Design on 14 Acres on the Erie Canal (Path side). The Land is being divided from about 19 Acres on the Erie Canal. The 14 Acres cannot be more than 1 Home. Your Lot is on the Path Side of the ERIE CANAL. The Price includes the 14 Acres ($600000). Site Work $30000. Engineering $25000. This Custom Two Story home with 3556 Sq. Ft. and a 3 1/3 Car Garage. Exterior Dormers, Large Front Porch, Rear Deck, Interior Columns, Cathedral and Stepped Ceilings. Custom Main Bath Whirlpool and Glass Shower Enclosure. 1st Floor is 2454 sq. ft. and 2nd Floor is 1102 Sq. Ft. Lower Level will be an unfinished Walk Out. Included Site Work $25000. Appliances $25000. Kitchen Cabinets, Vanities and Counter Tops $130000. Electrical Fixtures and Recessed Lights $20000. The price is Subject to Change Until Contract is Written.
Interior
| Air Conditioning: | Yes | Carpet: | Yes |
| Central Air: | Yes | Dishwasher: | Yes |
| Dryer: | Yes | Fireplace: | Yes |
| Forced Air: | Yes | Hardwood Floors: | Yes |
| Natural Gas Heat: | Yes | Oven: | Yes |
| Range: | Yes | Refrigerator: | Yes |
| Tile Flooring: | Yes | Washer: | Yes |
Exterior
| Asphalt Roof: | Yes | Automatic Garage Door Opener: | Yes |
| Deck: | Yes | Garage Size: | 3.00 |
| Insulated Windows: | Yes | Living Square Feet: | 3,556.00 |
| New Construction: | Yes | Porch: | Yes |
| Style: | Cape Cod | Vinyl Siding: | Yes |
Property and Lot Details
| Body Of Water: | Erie Canal | Frontage: | 308.00 |
| Lot Acres: | 14.00 | Lot Dimension: | 1000X308 |
| Lot Sqft: | 822,413.00 | New Construction: | Yes |
| Public Water: | Yes | School District: | Fairport |
| Septic System: | Yes | Subdivision: | Lands/Norman J Pointer Su |
| Taxes: | 3.00 | Transaction Type: | Sale |
| Wooded Lot: | Yes | Year Built: | 2024 |

Community information and market data Powered by Onboard Informatics. Copyright ©2024 Onboard Informatics. Information is deemed reliable but not guaranteed.
This information is provided for general informational purposes only and should not be relied on in making any home-buying decisions. School information does not guarantee enrollment. Contact a local real estate professional or the school district(s) for current information on schools. This information is not intended for use in determining a person’s eligibility to attend a school or to use or benefit from other city, town or local services.
Loading Data...
|
|

Community information and market data Powered by Onboard Informatics. Copyright ©2024 Onboard Informatics. Information is deemed reliable but not guaranteed.
This information is provided for general informational purposes only and should not be relied on in making any home-buying decisions. School information does not guarantee enrollment. Contact a local real estate professional or the school district(s) for current information on schools. This information is not intended for use in determining a person’s eligibility to attend a school or to use or benefit from other city, town or local services.
Loading Data...
|
|

Community information and market data Powered by Onboard Informatics. Copyright ©2024 Onboard Informatics. Information is deemed reliable but not guaranteed.
This information is provided for general informational purposes only and should not be relied on in making any home-buying decisions. School information does not guarantee enrollment. Contact a local real estate professional or the school district(s) for current information on schools. This information is not intended for use in determining a person’s eligibility to attend a school or to use or benefit from other city, town or local services.
PHOTO GALLERY













Listed By: Hunt Real Estate ERA/Columbus
