4 Greenpoint Trail, Pittsford (14534)
$569,900
PROPERTY DETAILS
| Address: |
view address Pittsford, NY 14534 Map Location |
Features: | Air Conditioning, Forced Air, Garage |
|---|---|---|---|
| Bedrooms: | 2 | Bathrooms: | 2 (full: 2) |
| Square Feet: | 1,906 sq.ft. | Lot Size: | 0.10 acres |
| Year Built: | 2017 | Property Type: | Townhouse |
| Neighborhood: | Greenpoint Sub | School District: | Pittsford |
| County: | Monroe | List Date: | 2024-04-22 |
| Listing Number: | R1533263 | Listed By: | Howard Hanna |
| Listing Office: | 585-301-5326 | Virtual Tour: | Click Here |
PROPERTY DESCRIPTION
Exquisite in every detail, this designer showcase ranch townhome boasts remarkable upgrades and an enviable location bordering the prestigious Locust Hill Country Club! Prepare to host gatherings in the awe-inspiring cathedral-ceilinged great room, seamlessly merging with a gourmet cook's kitchen. Adorned with gleaming stainless steel appliances, and luxurious leathered granite countertops! The kitchen is centered around an expansive island, perfect for both culinary creations and casual conversations! A gas fireplace accent wall adds warmth and charm to the living area, where beautiful hardwood floors lead to the dining space offering panoramic views of the adjacent golf course! The vaulted ceiling owner's suite beckons with its golf course vistas and a spa-like bathroom complete with a double vanity, tiled shower, and a generously sized walk-in closet. Unleash your creativity in the expansive lower level, already equipped with rough plumbing and egress windows! Relax and unwind on the covered deck or patio, soaking in the tranquility of the surroundings. Over $36K in upgrades in the past year! Just minutes away from the amenities of Pittsford!
Interior
| Air Conditioning: | Yes | Carpet: | Yes |
| Ceiling Fan(S): | Yes | Central Air: | Yes |
| Fireplace: | Yes | Forced Air: | Yes |
| Hardwood Floors: | Yes | Natural Gas Heat: | Yes |
| Oven: | Yes | Range: | Yes |
| Refrigerator: | Yes | Security System: | Yes |
| Tile Flooring: | Yes |
Exterior
| Asphalt Roof: | Yes | Deck: | Yes |
| Garage Size: | 2.00 | Living Square Feet: | 1,906.00 |
| Patio: | Yes | Vinyl Siding: | Yes |
Property and Lot Details
| HOA Dues: | 350.00 | Lot Acres: | 0.10 |
| Lot Dimension: | 50X85 | Lot Sqft: | 4,356.00 |
| Public Water: | Yes | School District: | Pittsford |
| Subdivision: | Greenpoint Sub | Taxes: | 18,162.00 |
| Transaction Type: | Sale | Year Built: | 2017 |

Community information and market data Powered by Onboard Informatics. Copyright ©2024 Onboard Informatics. Information is deemed reliable but not guaranteed.
This information is provided for general informational purposes only and should not be relied on in making any home-buying decisions. School information does not guarantee enrollment. Contact a local real estate professional or the school district(s) for current information on schools. This information is not intended for use in determining a person’s eligibility to attend a school or to use or benefit from other city, town or local services.
Loading Data...
|
|

Community information and market data Powered by Onboard Informatics. Copyright ©2024 Onboard Informatics. Information is deemed reliable but not guaranteed.
This information is provided for general informational purposes only and should not be relied on in making any home-buying decisions. School information does not guarantee enrollment. Contact a local real estate professional or the school district(s) for current information on schools. This information is not intended for use in determining a person’s eligibility to attend a school or to use or benefit from other city, town or local services.
Loading Data...
|
|

Community information and market data Powered by Onboard Informatics. Copyright ©2024 Onboard Informatics. Information is deemed reliable but not guaranteed.
This information is provided for general informational purposes only and should not be relied on in making any home-buying decisions. School information does not guarantee enrollment. Contact a local real estate professional or the school district(s) for current information on schools. This information is not intended for use in determining a person’s eligibility to attend a school or to use or benefit from other city, town or local services.
PHOTO GALLERY

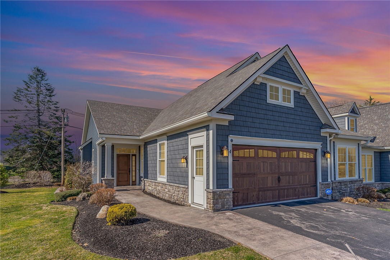

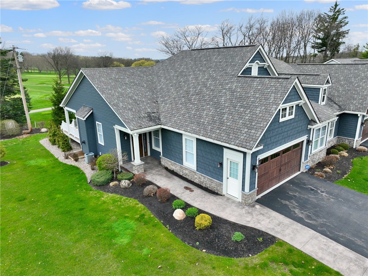
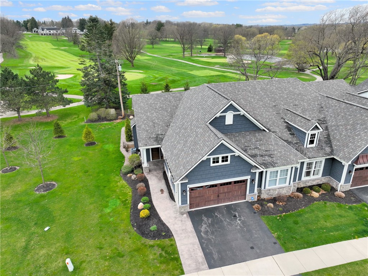
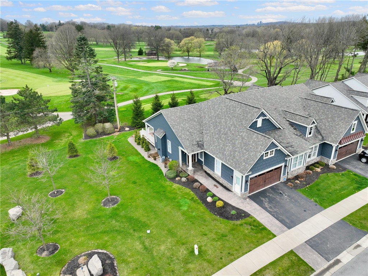
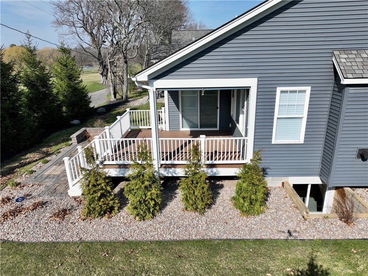
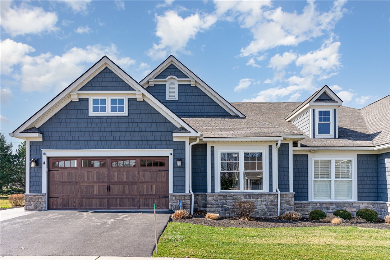
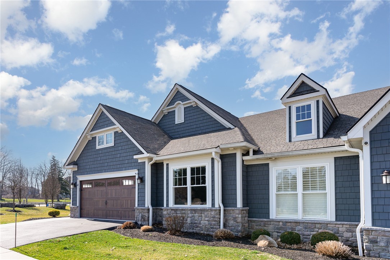
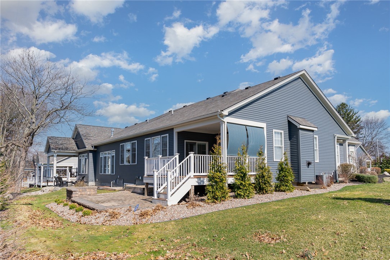
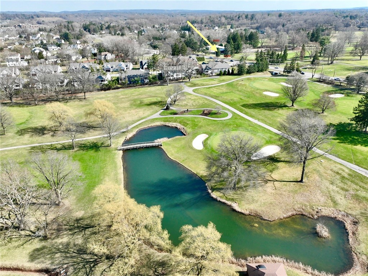
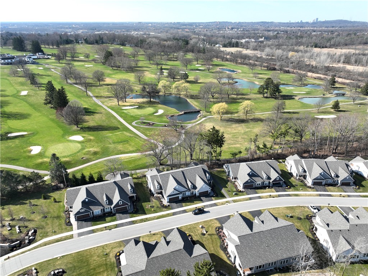

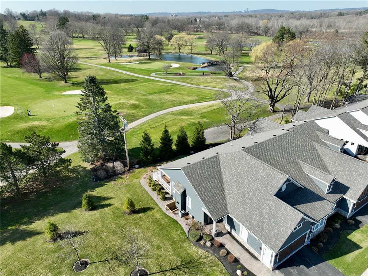


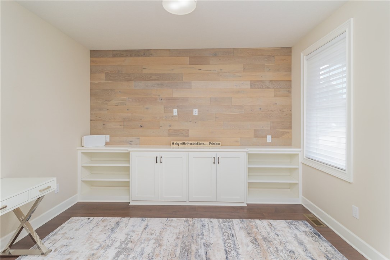
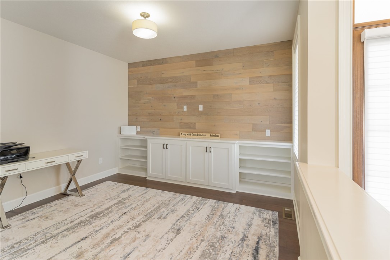
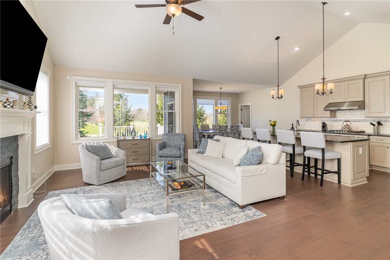

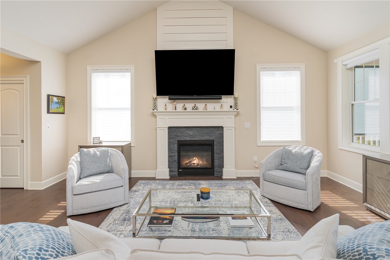
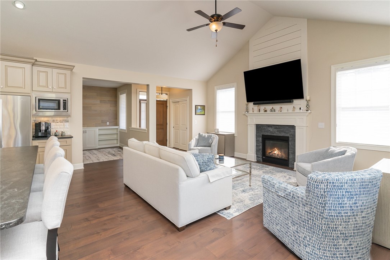



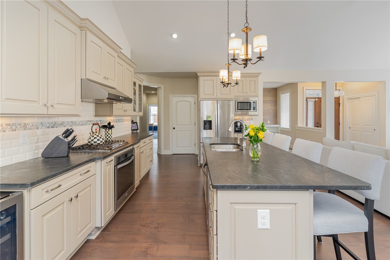
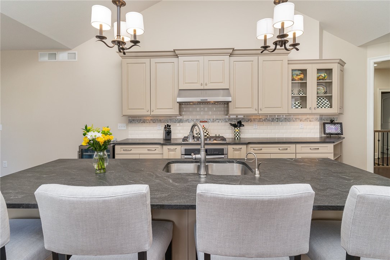
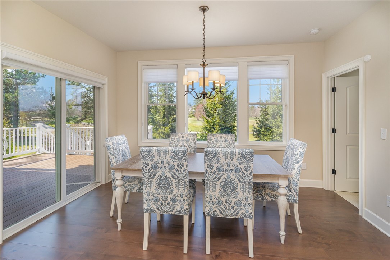

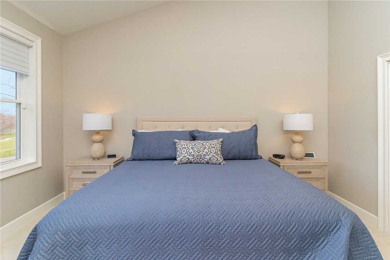
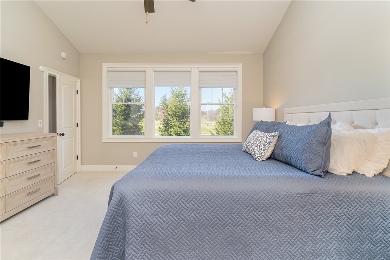
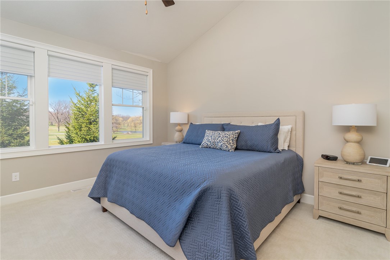

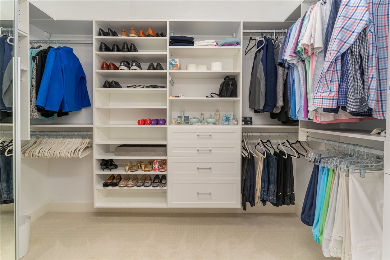
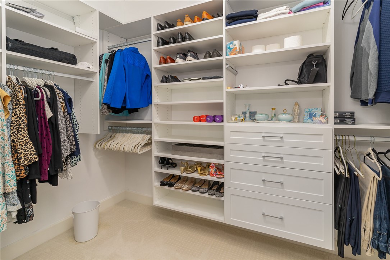

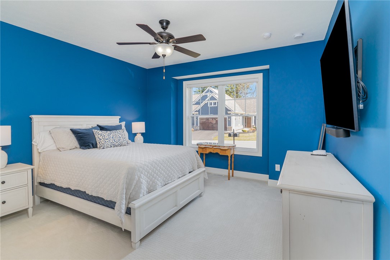

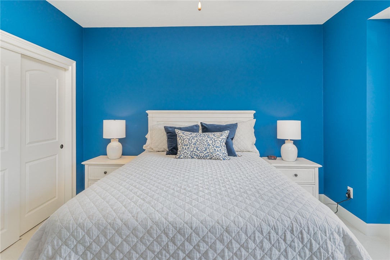
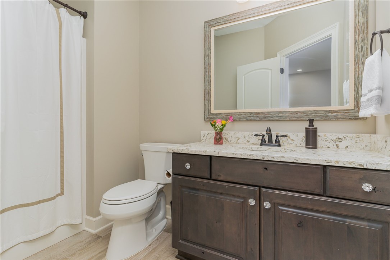
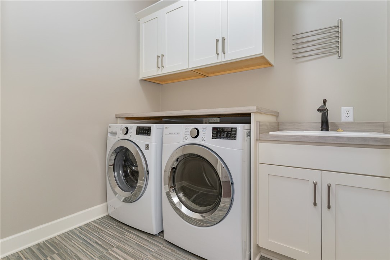
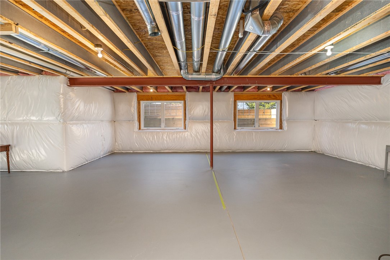

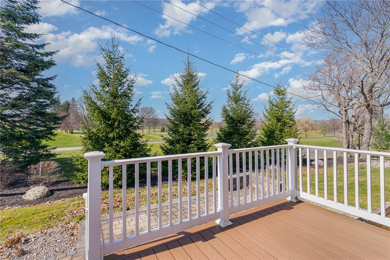
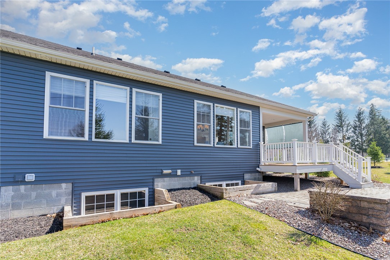
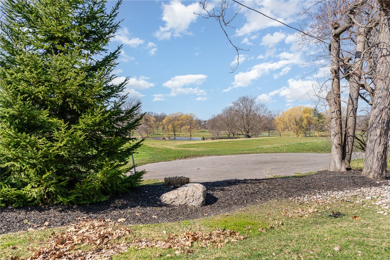
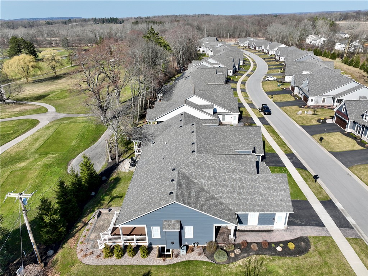

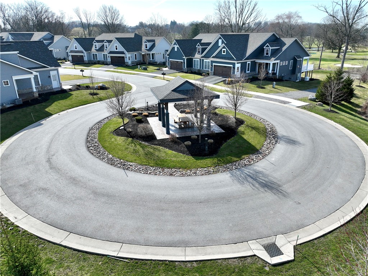

Listed By: Howard Hanna
