412 Pierce Hill Road, Vestal (13850)
$189,900
PROPERTY DETAILS
| Address: |
view address Vestal, NY 13850 Map Location |
Features: | Garage, Multi-level |
|---|---|---|---|
| Bedrooms: | 4 | Bathrooms: | 2 (full: 1, half: 1) |
| Square Feet: | 2,186 sq.ft. | Lot Size: | 4.59 acres |
| Year Built: | 1945 | Property Type: | Single Family Residence |
| School District: | Vestal | County: | Broome |
| List Date: | 2024-04-23 | Listing Number: | R1533533 |
| Listed By: | Howard Hanna |
PROPERTY DESCRIPTION
Come explore the privacy and nature surrounding this 4 bedroom home. Morning coffee at the picture window dining area overlooking the valley view. Galley Kitchen style, wood fireplace in living room, green house area, workshop. Nooks & Crannies galore! GENERAC generator, Cross country ski, hiking, 4 wheeling - natures bounty surrounds you. Property borders local Arnold Park - picnic, sports fields & playground area. Easy access to shopping, restaurants, highway, etc. Come with your vision to make this your own.
Interior
| Baseboard Heater(S): | Yes | Bedroom 1 Size: | 14 x 14 |
| Bedroom 2 Size: | 16 x 14 | Bedroom 3 Size: | 9 x 14 |
| Bedroom 4 Size: | 14 x 10 | Carpet: | Yes |
| Dryer: | Yes | Fireplace: | Yes |
| Hardwood Floors: | Yes | Hot Water Heat: | Yes |
| Kitchen Level: | First | Kitchen Size: | 25 x 10 |
| Living Room Level: | First | Living Room Size: | 24 x 14 |
| Oil Heat: | Yes | Oven: | Yes |
| Range: | Yes | Refrigerator: | Yes |
| Tile Flooring: | Yes | Vinyl Flooring: | Yes |
| Washer: | Yes | Water Softener: | Yes |
Exterior
| Garage Size: | 1.00 | Living Square Feet: | 2,186.00 |
| Shingle Roof: | Yes | Stone Exterior: | Yes |
| Style: | Split Level | Vinyl Siding: | Yes |
Property and Lot Details
| Elementary School: | Glenwood Elementary | High School: | Vestal Senior High |
| Lot Acres: | 4.59 | Lot Dimension: | 483X390 |
| School District: | Vestal | Septic System: | Yes |
| Taxes: | 6,045.00 | Transaction Type: | Sale |
| Well Water: | Yes | Wooded Lot: | Yes |
| Year Built: | 1945 |

Community information and market data Powered by Onboard Informatics. Copyright ©2024 Onboard Informatics. Information is deemed reliable but not guaranteed.
This information is provided for general informational purposes only and should not be relied on in making any home-buying decisions. School information does not guarantee enrollment. Contact a local real estate professional or the school district(s) for current information on schools. This information is not intended for use in determining a person’s eligibility to attend a school or to use or benefit from other city, town or local services.
Loading Data...
|
|

Community information and market data Powered by Onboard Informatics. Copyright ©2024 Onboard Informatics. Information is deemed reliable but not guaranteed.
This information is provided for general informational purposes only and should not be relied on in making any home-buying decisions. School information does not guarantee enrollment. Contact a local real estate professional or the school district(s) for current information on schools. This information is not intended for use in determining a person’s eligibility to attend a school or to use or benefit from other city, town or local services.
Loading Data...
|
|

Community information and market data Powered by Onboard Informatics. Copyright ©2024 Onboard Informatics. Information is deemed reliable but not guaranteed.
This information is provided for general informational purposes only and should not be relied on in making any home-buying decisions. School information does not guarantee enrollment. Contact a local real estate professional or the school district(s) for current information on schools. This information is not intended for use in determining a person’s eligibility to attend a school or to use or benefit from other city, town or local services.
PHOTO GALLERY



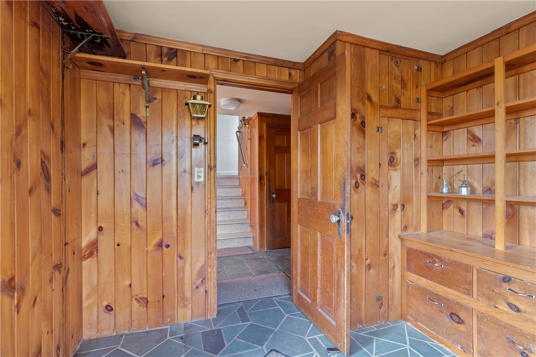


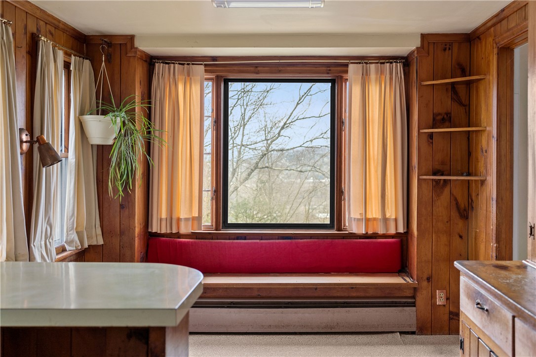





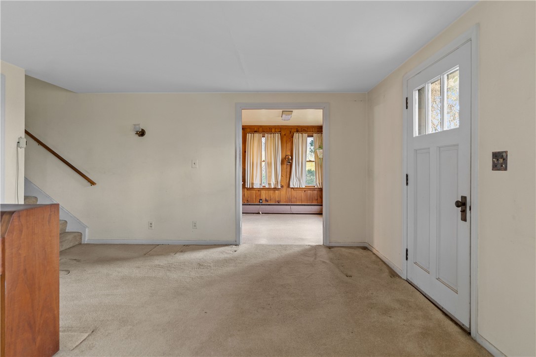

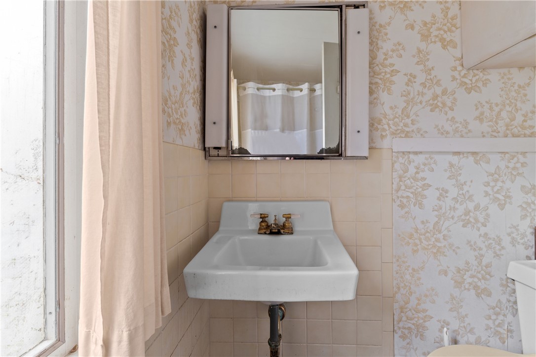
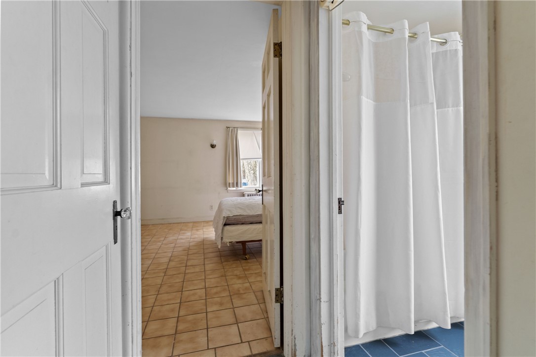
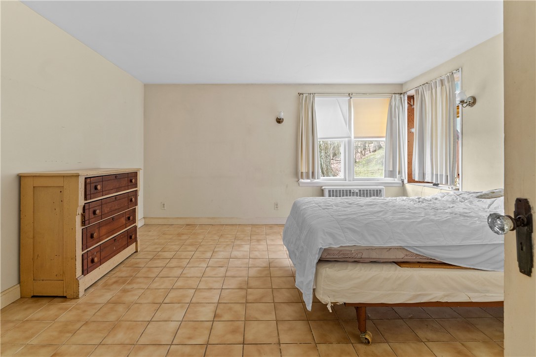
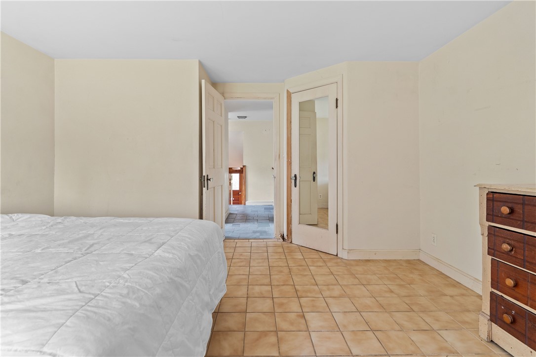
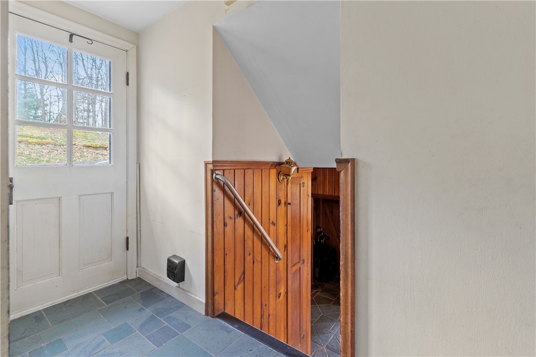


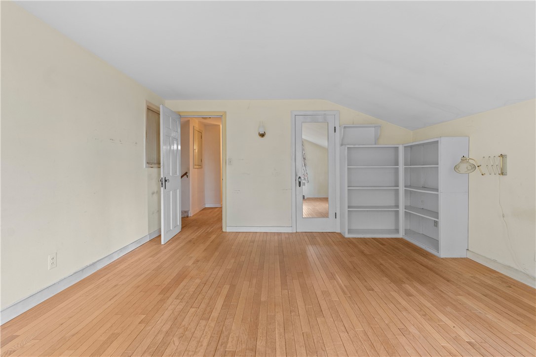

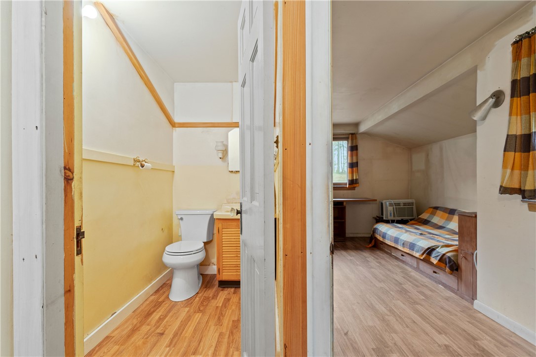

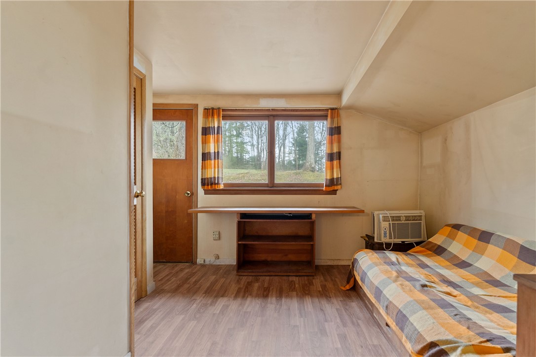
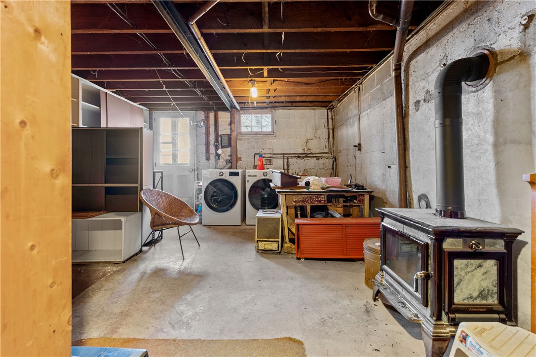


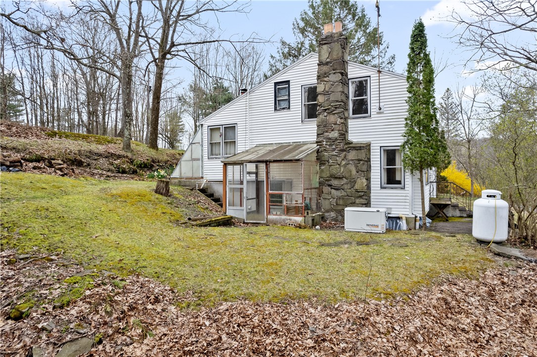
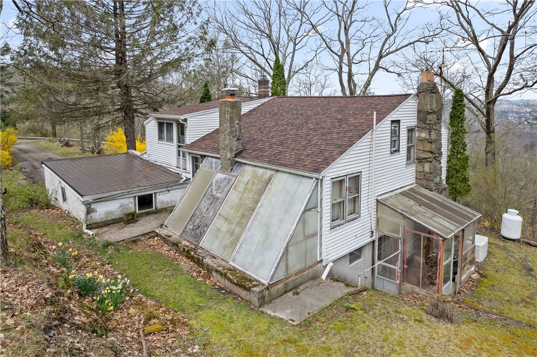

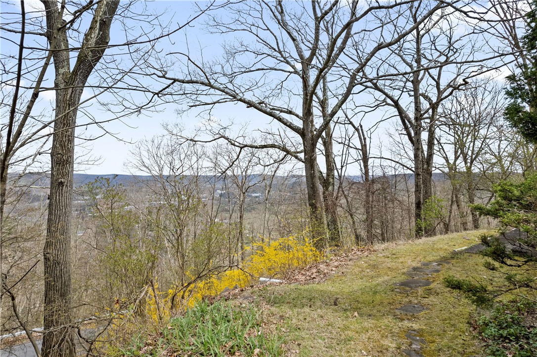
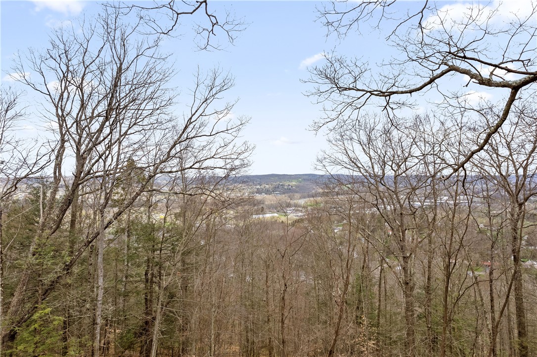
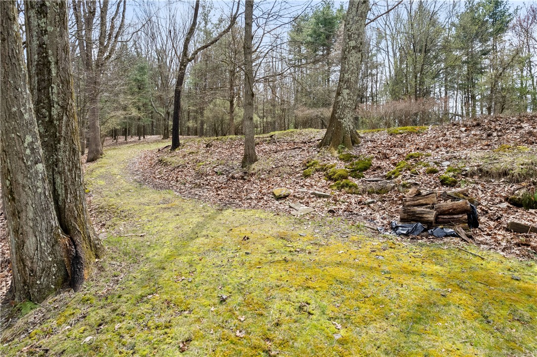
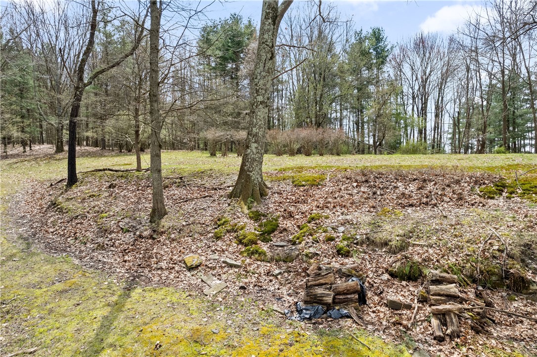



Listed By: Howard Hanna
