73 S Portage Street, Westfield (14787)
$329,000
PROPERTY DETAILS
| Address: |
view address Westfield, NY 14787 Map Location |
Features: | Garage, Multi-level |
|---|---|---|---|
| Bedrooms: | 4 | Bathrooms: | 3 (full: 2, half: 1) |
| Square Feet: | 2,160 sq.ft. | Lot Size: | 0.26 acres |
| Year Built: | 1910 | Property Type: | Single Family Residence |
| Neighborhood: | Village/Westfield | School District: | Westfield Academy And Central |
| County: | Chautauqua | List Date: | 2024-04-19 |
| Listing Number: | R1532747 | Listed By: | Howard Hanna Holt - Mayville |
| Listing Office: | 702-592-7263 |
PROPERTY DESCRIPTION
This turn-of-the-century home has been completely renovated with a modern farmhouse feel that's sure to impress. Upon entering, you'll find a stunning front hallway with shiplap walls. To the right, there's a versatile room with paneled walls suitable for various uses, such as a music room, den, or reading area. The main level also includes the primary bedroom with a walk-in closet and a spacious bathroom featuring a soaker tub & walk-in shower. The main floor flows seamlessly w/ LVP flooring throughout. The dining room is bright & spacious, while the kitchen boasts quartz countertops, a walk-in pantry, and an island w/ butcher block countertops made from reclaimed wood. The family room, located off the kitchen, offers a cozy sitting area and access to the fenced-in backyard & garage. Additionally, the laundry room and a 1/2 bath are located on this level. Upstairs, you'll find three more bedrooms with ample closet space and a full modern bath. Outside, the maintenance-free exterior is complemented by a gracious front porch, perfect for relaxation. Whether you are seeking an income-producing property or a primary residence, this home offers a perfect blend of charm and comfort.
Interior
| Baseboard Heater(S): | Yes | Bedroom 1 Size: | 17 x 10 |
| Bedroom 2 Size: | 17 x 13 | Bedroom 3 Size: | 13 x 15 |
| Bedroom 4 Size: | 14 x 9 | Ceiling Fan(S): | Yes |
| Dining Level: | First | Dining Room: | Yes |
| Dining Room Size: | 12 x 12 | Dishwasher: | Yes |
| Electric Heat: | Yes | Handicap Bath Features: | Yes |
| Kitchen Level: | First | Kitchen Size: | 15 x 13 |
| Living Room Level: | First | Living Room Size: | 11 x 10 |
| Microwave Oven: | Yes | Refrigerator: | Yes |
Exterior
| Asphalt Roof: | Yes | Deck: | Yes |
| Garage Size: | 1.00 | Living Square Feet: | 2,160.00 |
| Porch: | Yes | Shingle Roof: | Yes |
| Style: | Contemporary, Farmhouse, Two Story | Vinyl Siding: | Yes |
Property and Lot Details
| Lot Acres: | 0.26 | Lot Dimension: | 60X165 |
| Public Water: | Yes | School District: | Westfield Academy And Central |
| Subdivision: | Village/Westfield | Taxes: | 8,754.00 |
| Transaction Type: | Sale | Year Built: | 1910 |

Community information and market data Powered by Onboard Informatics. Copyright ©2024 Onboard Informatics. Information is deemed reliable but not guaranteed.
This information is provided for general informational purposes only and should not be relied on in making any home-buying decisions. School information does not guarantee enrollment. Contact a local real estate professional or the school district(s) for current information on schools. This information is not intended for use in determining a person’s eligibility to attend a school or to use or benefit from other city, town or local services.
Loading Data...
|
|

Community information and market data Powered by Onboard Informatics. Copyright ©2024 Onboard Informatics. Information is deemed reliable but not guaranteed.
This information is provided for general informational purposes only and should not be relied on in making any home-buying decisions. School information does not guarantee enrollment. Contact a local real estate professional or the school district(s) for current information on schools. This information is not intended for use in determining a person’s eligibility to attend a school or to use or benefit from other city, town or local services.
Loading Data...
|
|

Community information and market data Powered by Onboard Informatics. Copyright ©2024 Onboard Informatics. Information is deemed reliable but not guaranteed.
This information is provided for general informational purposes only and should not be relied on in making any home-buying decisions. School information does not guarantee enrollment. Contact a local real estate professional or the school district(s) for current information on schools. This information is not intended for use in determining a person’s eligibility to attend a school or to use or benefit from other city, town or local services.
PHOTO GALLERY

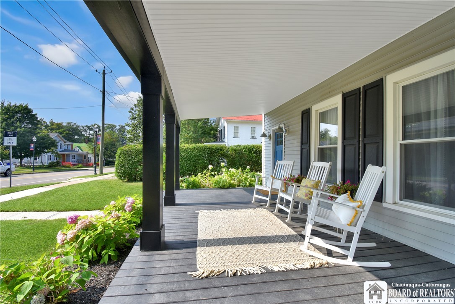
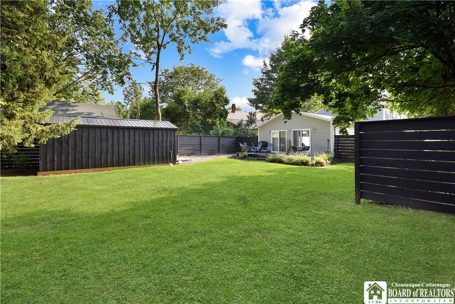
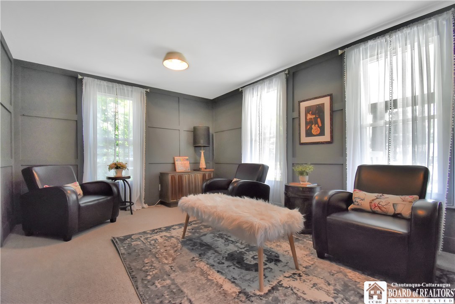
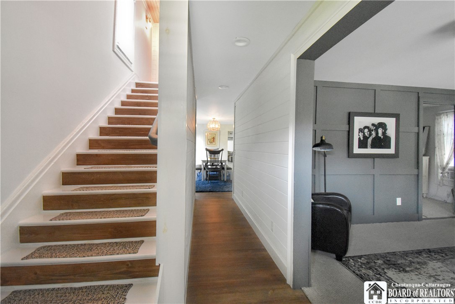
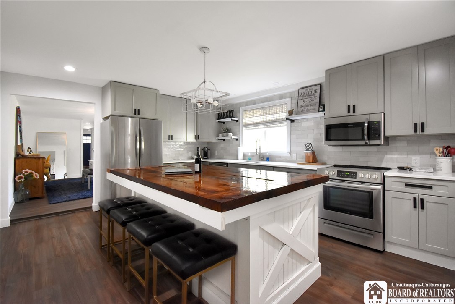

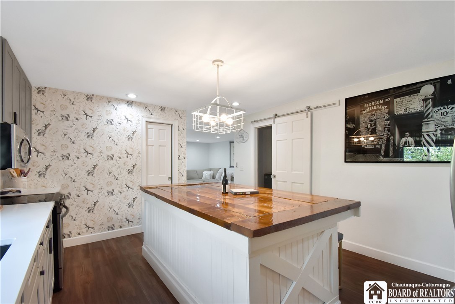
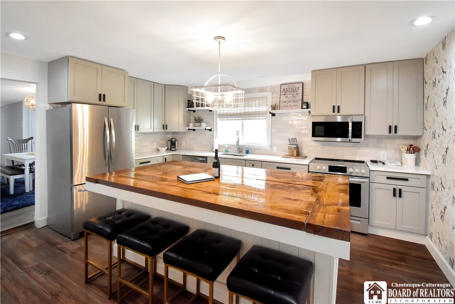

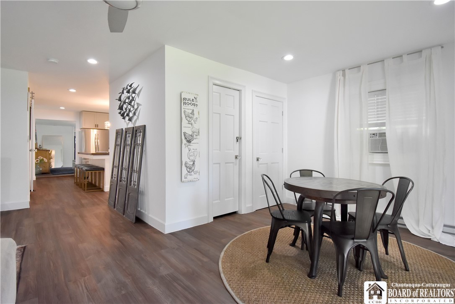
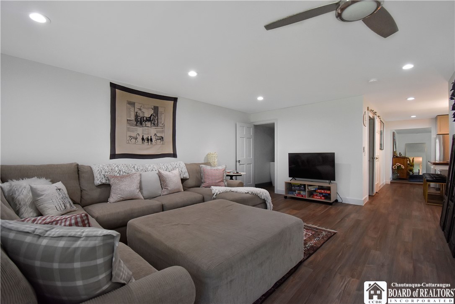
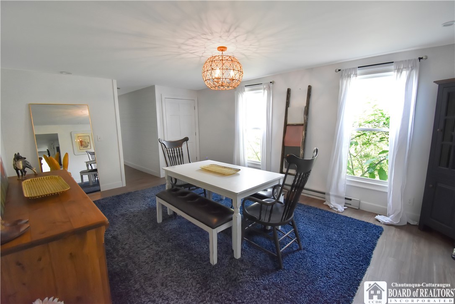

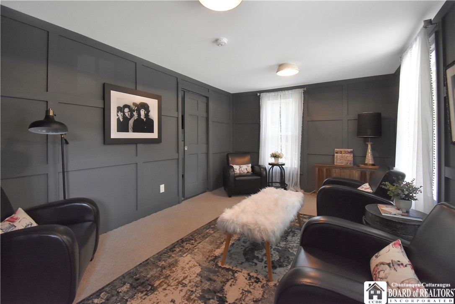
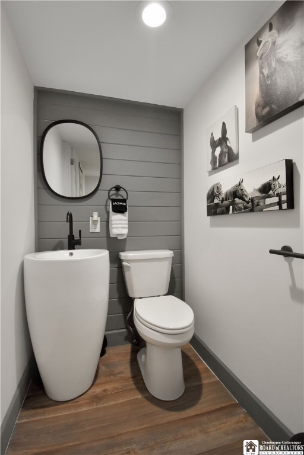

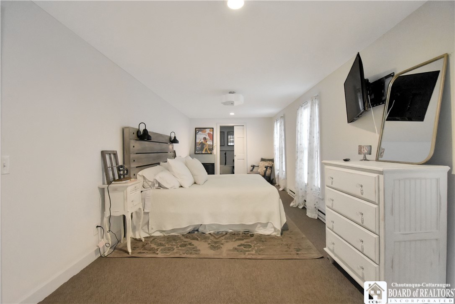
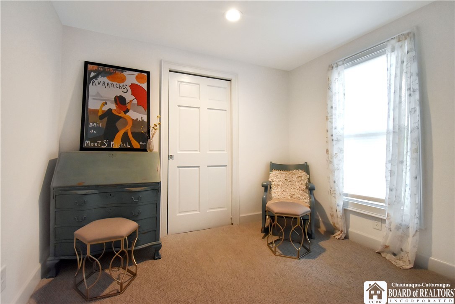
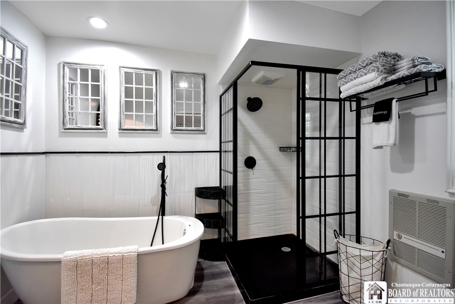
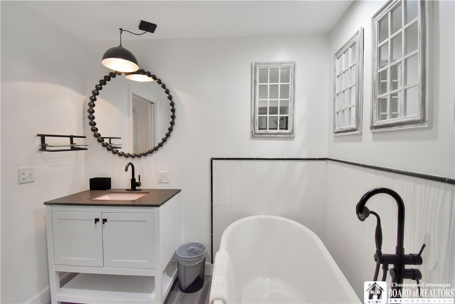



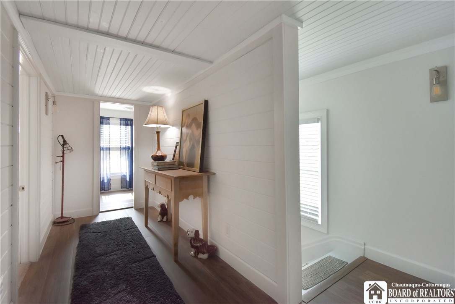
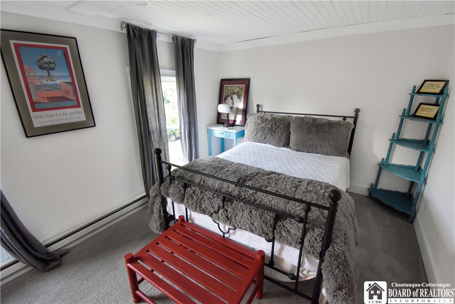
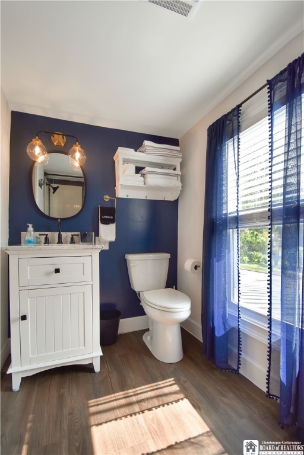

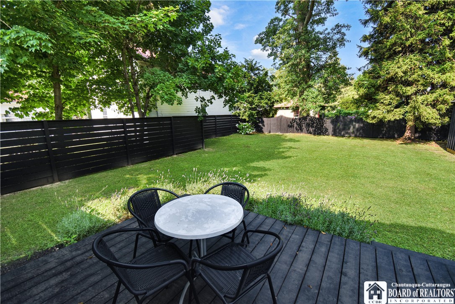
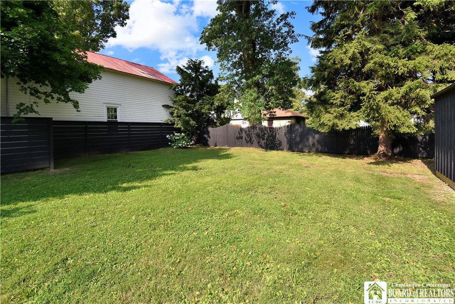

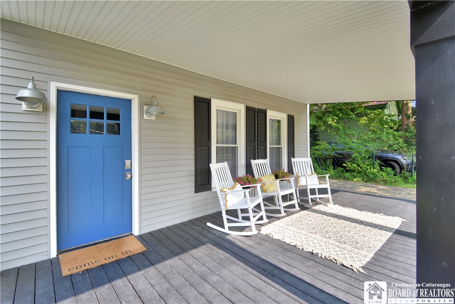

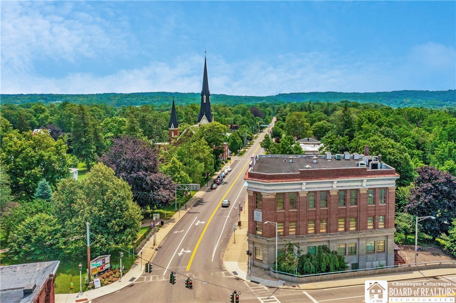
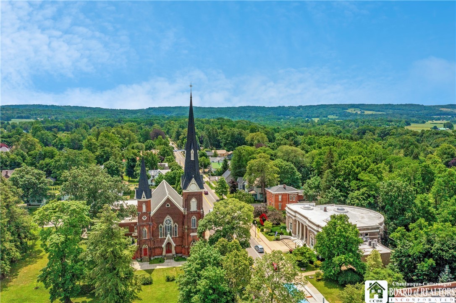

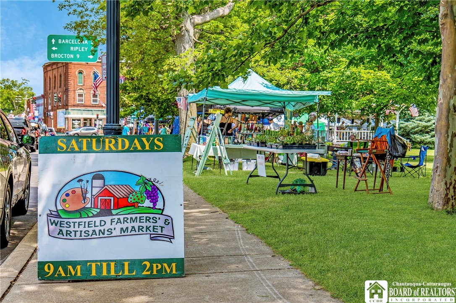



Listed By: Howard Hanna Holt - Mayville
